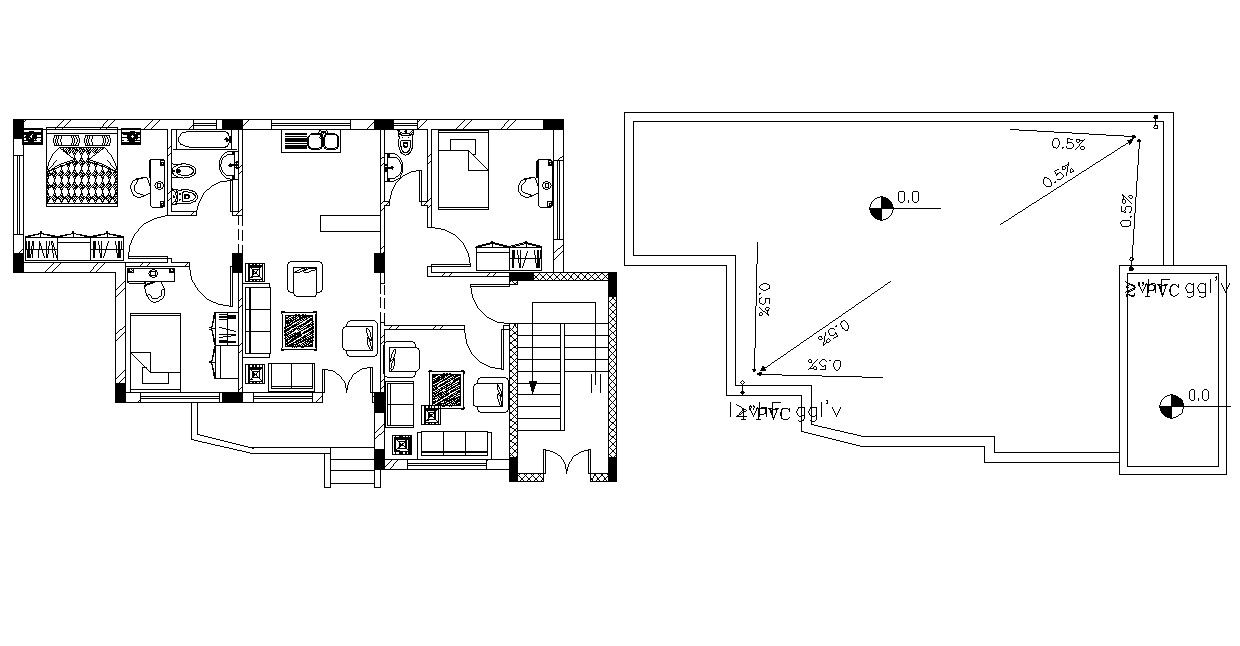Ground And Terrace Floor Plan Of Bungalow Design
Description
Two Floors Plan Of residential bungalow layout details with fully furnished drawing. terrace floor plan with rainwater slope design, in this drawing, added three bedrooms, toilets, drawing room, kitchen, structural column layout design, stair details and other more details related to good house planning.
Uploaded by:
Rashmi
Solanki
