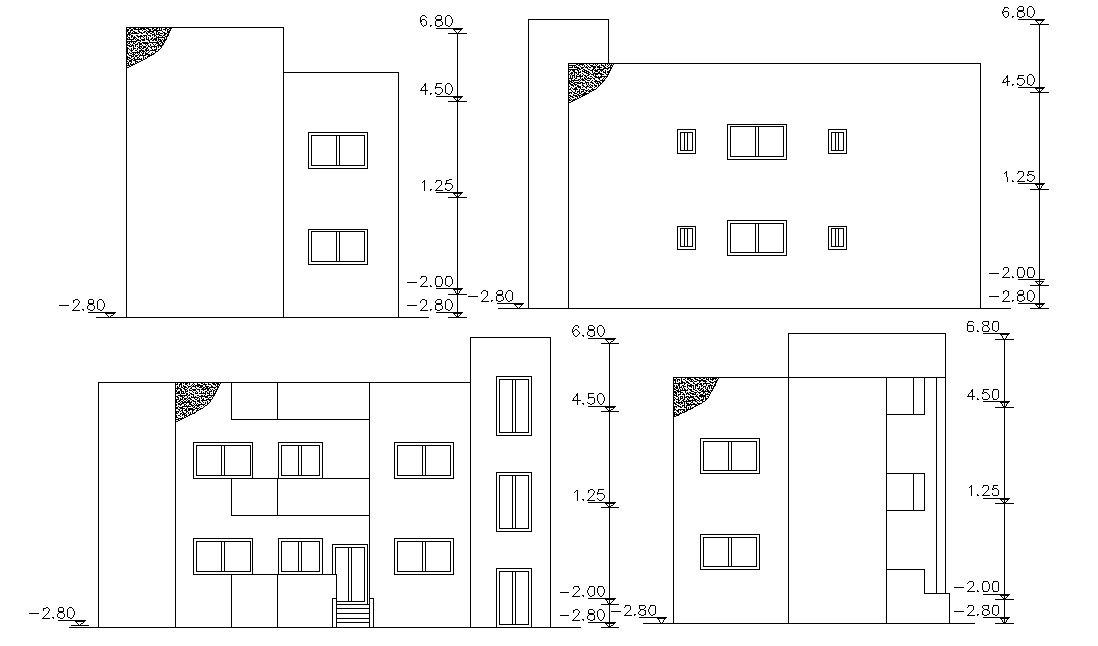Two Story Four Side Elevations Of House AutoCAD Drawing
Description
free download residential house building elevations with floor levels dimension details, some hatching design in elevation, doors and windows marking in elevations.
Uploaded by:
Rashmi
Solanki

