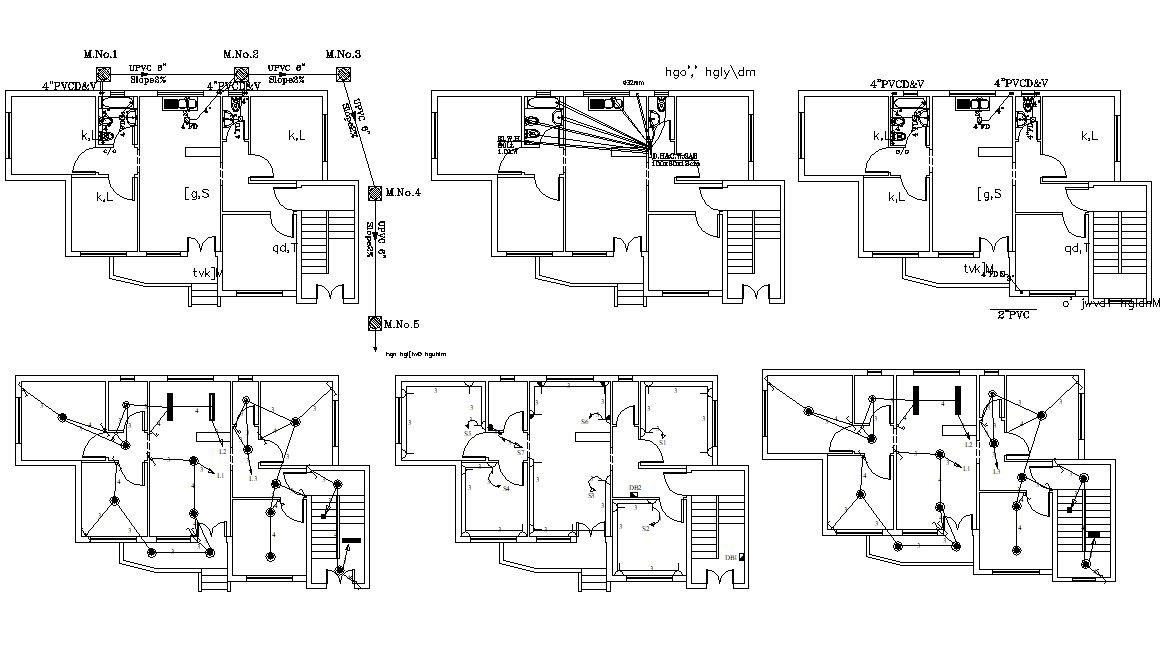Many Floors Plan With Plumbing Electrical Layout Design Free
Description
this is the many floors plan of residential building design with plumbing details, electrical layout plan, manhole demarcation in ground floor and other more details in it.
Uploaded by:
Rashmi
Solanki
