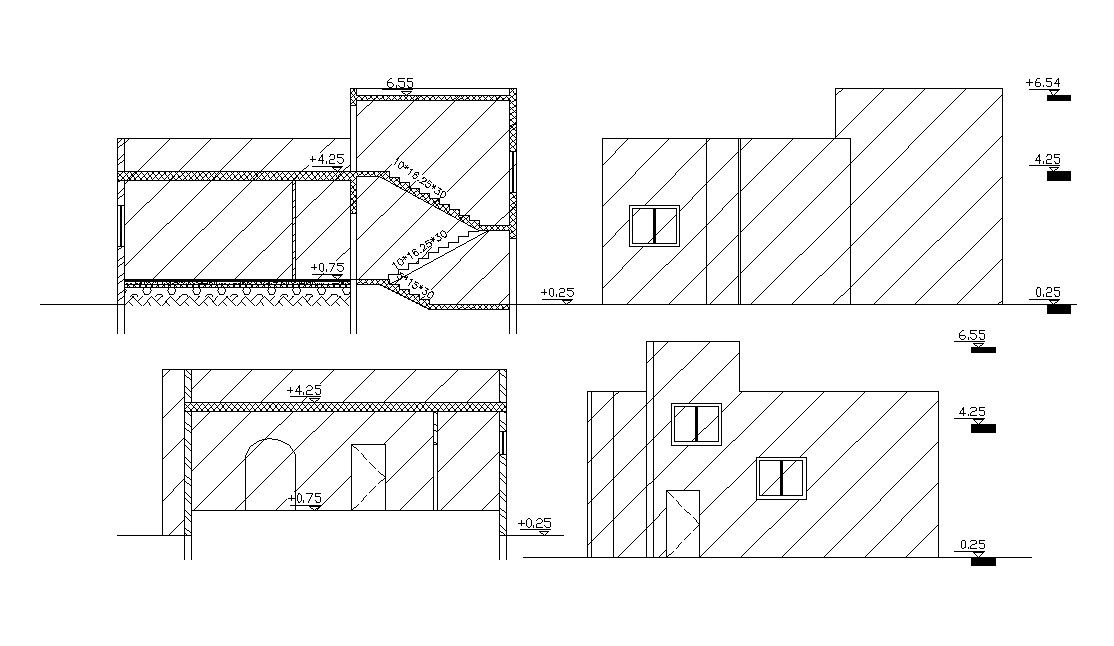Two Elevations And Sections Of House AutoCAD File
Description
residential building elevations and sections details with floor levels dimension details, some hatching design in elevations and sections, standard stair section details and other more design in it.
Uploaded by:
Rashmi
Solanki

