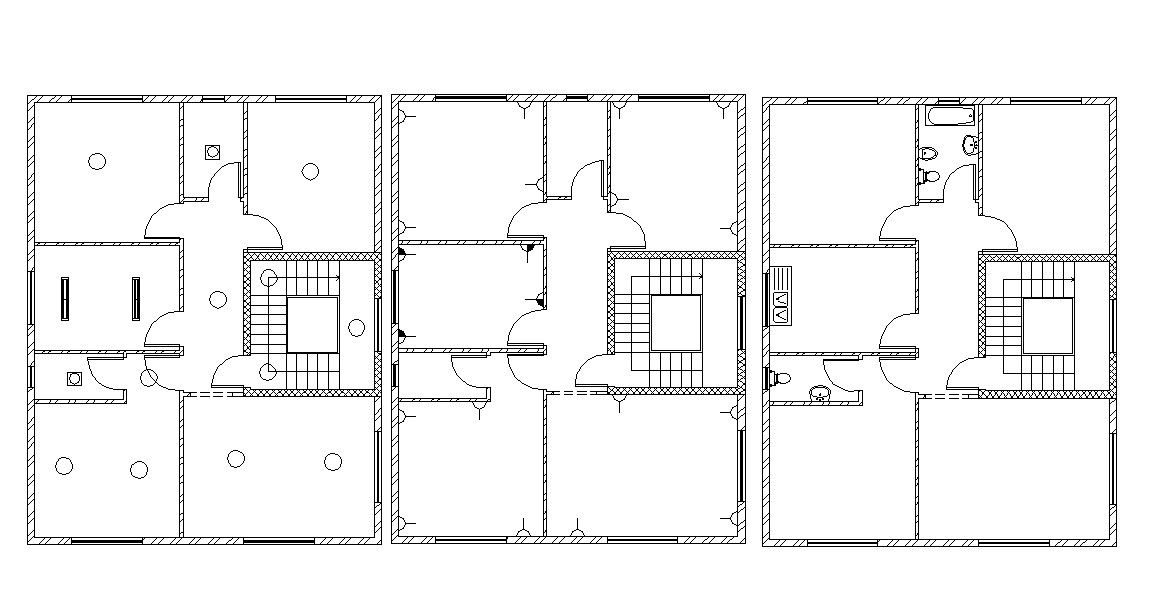Electrical And Plumbing Design In Residential Building DWG File
Description
three floors plan of residential building design with basic electrical and toilets and kitchen sanitary layout design, some ceiling points, wall switchboard and other many details in it.
Uploaded by:
Rashmi
Solanki
