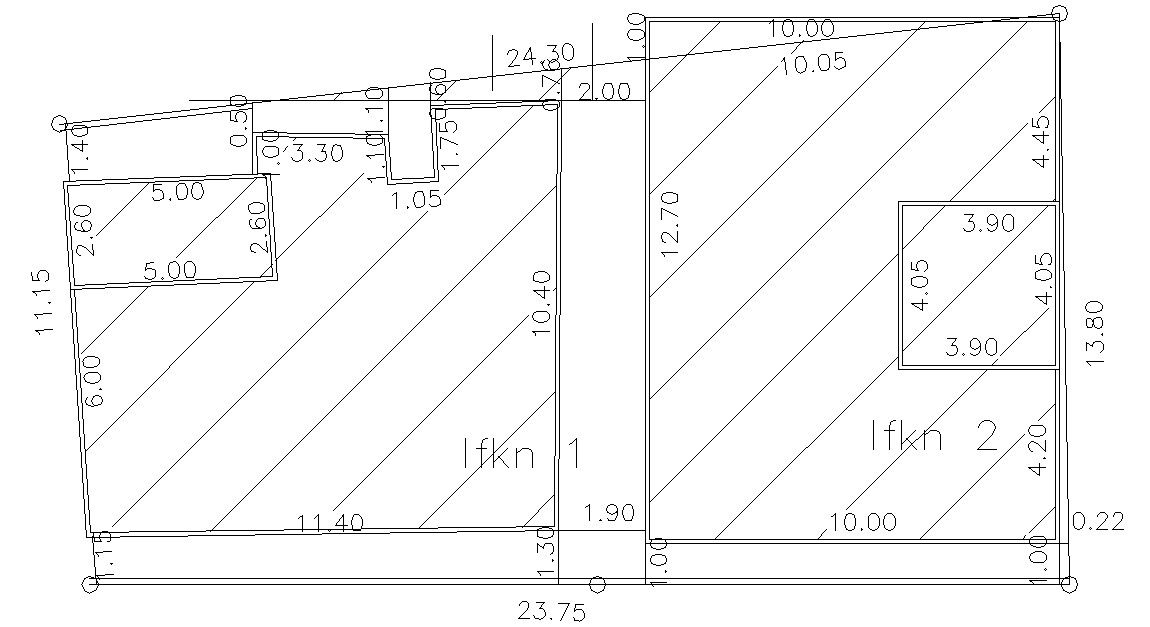Download Two Building Demarcation In One Plot AutoCAD File
Description
survey related drawing which is indicated that two building line plan is demarcation in one plot. with peripheral dimension design, some hatching design in plan and other more details.
Uploaded by:
Rashmi
Solanki

