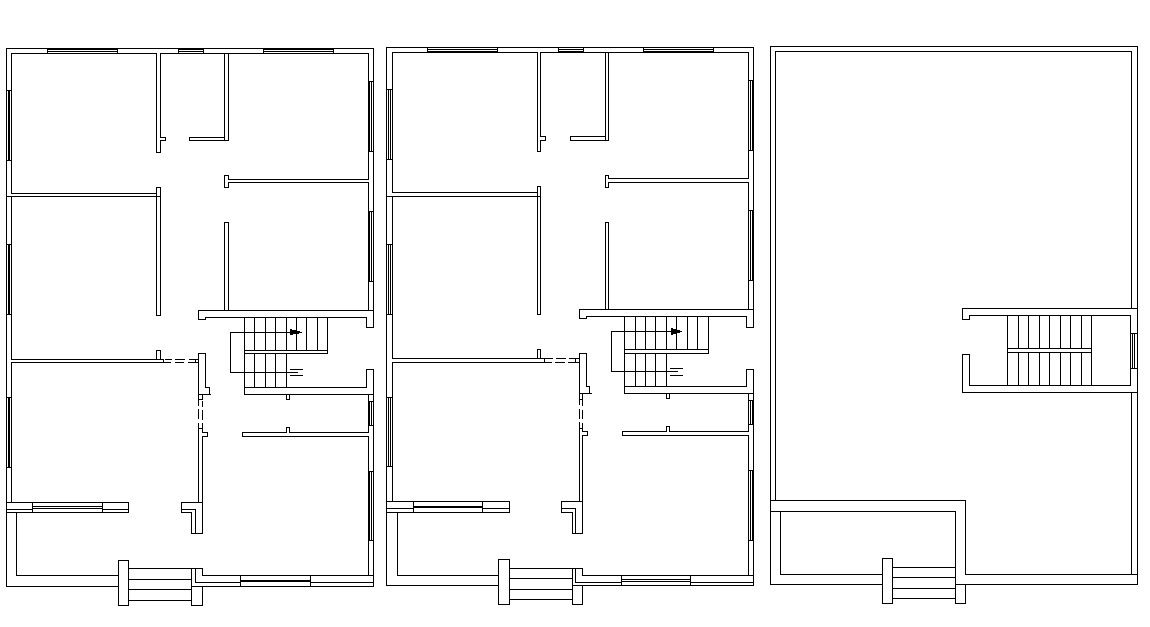Simple Line Plan of Bungalow Design AutoCAD File
Description
this is the drawing of a three-floor plan of architectural residential house building design. in this planning added main foyer, drawing room, bedrooms, kitchens, toilets, stairs, terrace floor plan and other more details in this drawing.
Uploaded by:
Rashmi
Solanki
