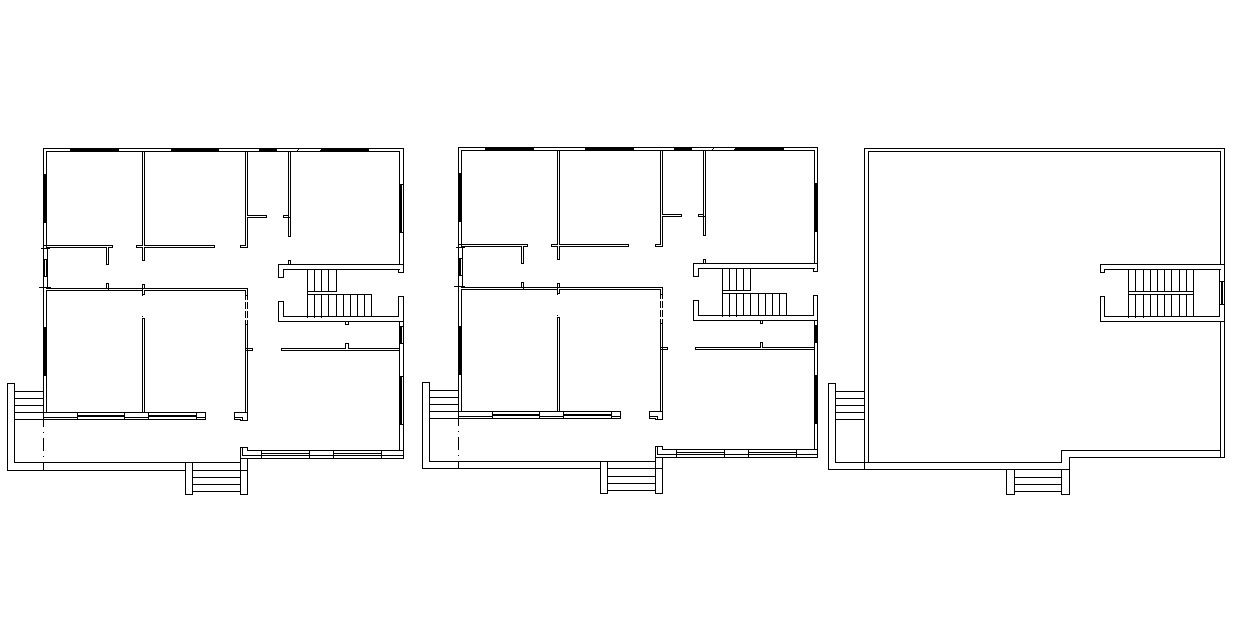Three Floor Plans of Huge Bungalow Layout DWG Drawing
Description
big architectural residential bungalow design with terrace floor plan, it's a simple line out design, in this drawing added main foyer, drawing room, living room, bedrooms, toilets, stairs, passage, and windows marking in plan.
Uploaded by:
Rashmi
Solanki
