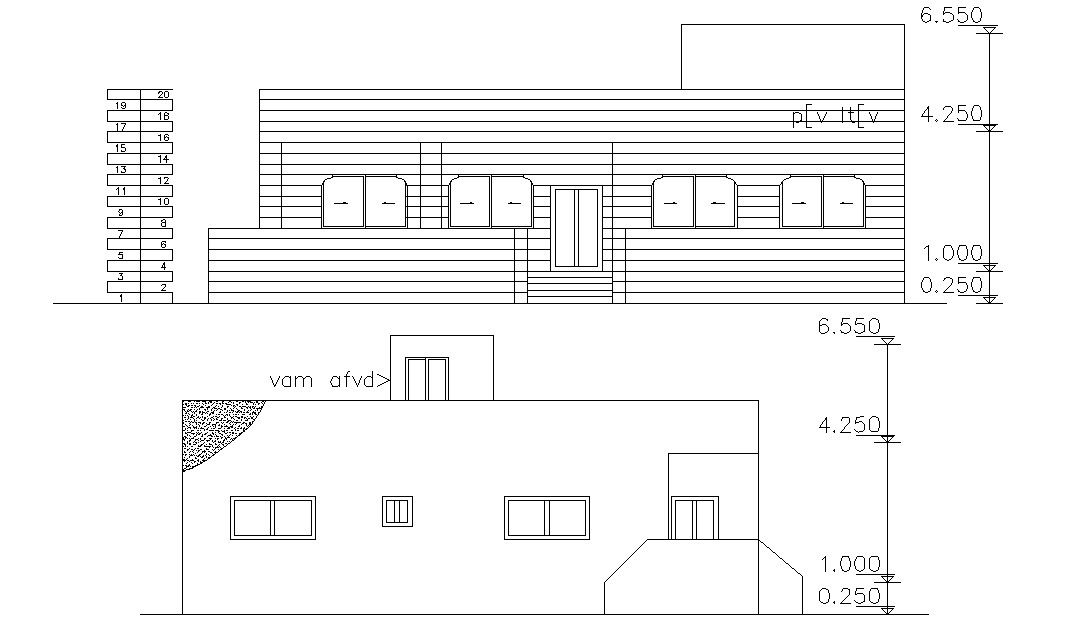Single Story Simple House Elevations AutoCAD File
Description
architectural simple two elevations of residential building design with floor levels dimension details, some hatching design in elevations, doors and windows marking in elevations and other more details in it.
Uploaded by:
Rashmi
Solanki
