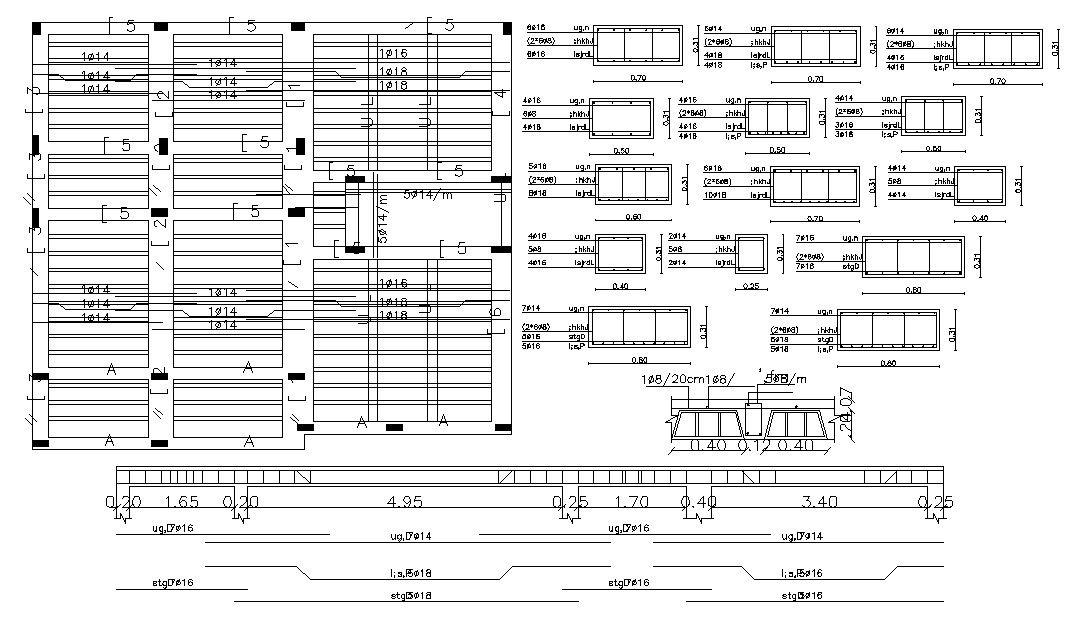Structural Slab With Bars Design AutoCAD Drawing
Description
column and beam marking in slab with reinforcement calculation details, beam section details, internal section texting details, some dimension and other more details related to structural.
Uploaded by:
Rashmi
Solanki

