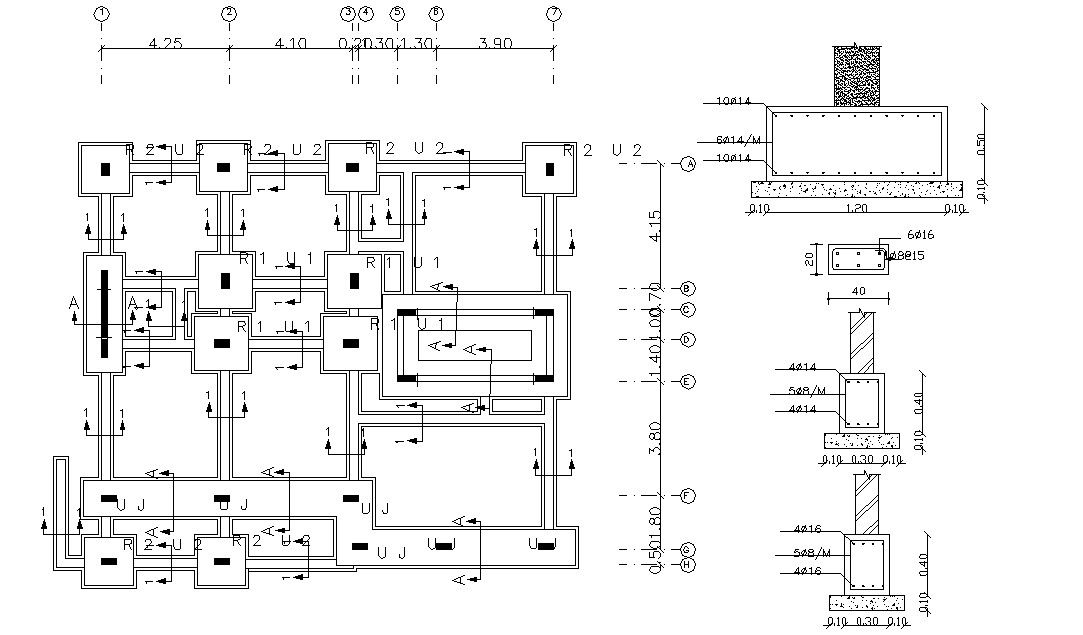Free Download Column Foundation Design With Section AutoCAD File
Description
structural column footing design with peripheral excavation simple line, sections of column foundation, with plinth cement concrete base details, centerline plan with working dimension in it.
Uploaded by:
Rashmi
Solanki

