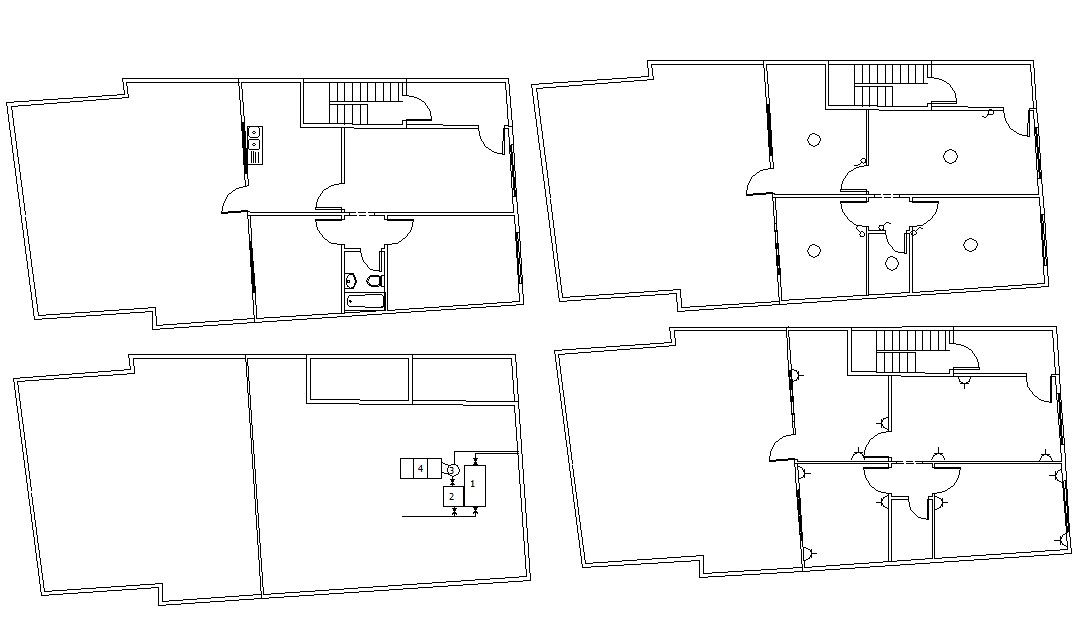Four Plans Of House Design With Plumbing and Electrical Layout
Description
simple basic electrical and plumbing design in architectural residential building planning. also added a terrace floor plan with solar penal marking.kitchen and toilets sanitary design in it.
Uploaded by:
Rashmi
Solanki
