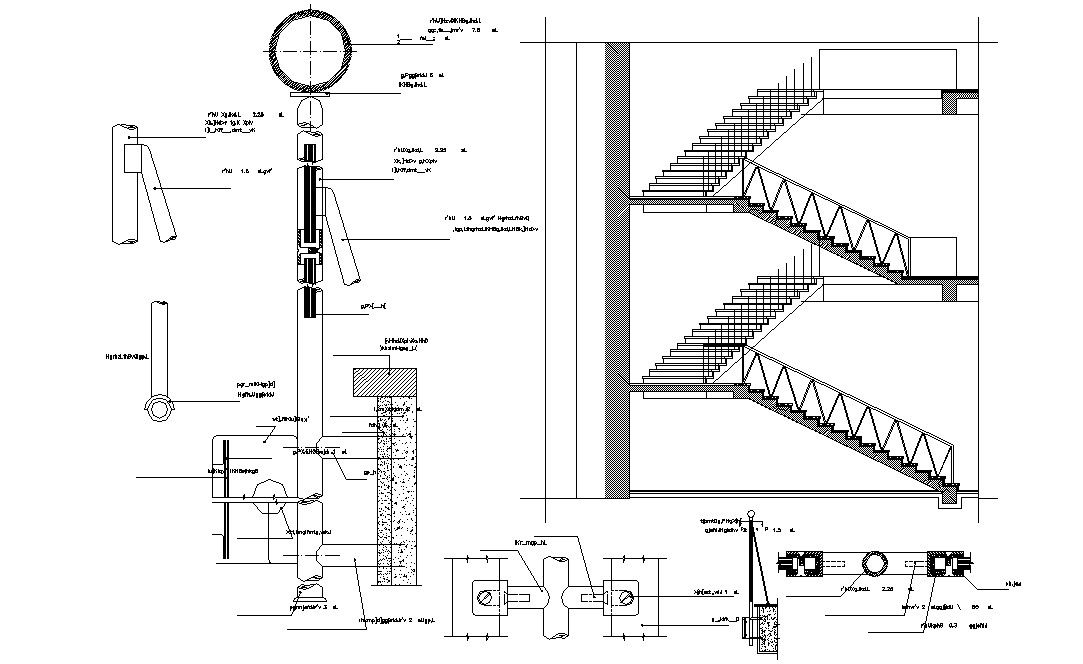Structural Stair Section And Railing Design AutoCAD File
Description
this is the drawing of the structural stair section with railing, floor surface details, how to fix railing in the balcony, some texting details, percolating well details and other more details in this drawing.
Uploaded by:
Rashmi
Solanki

