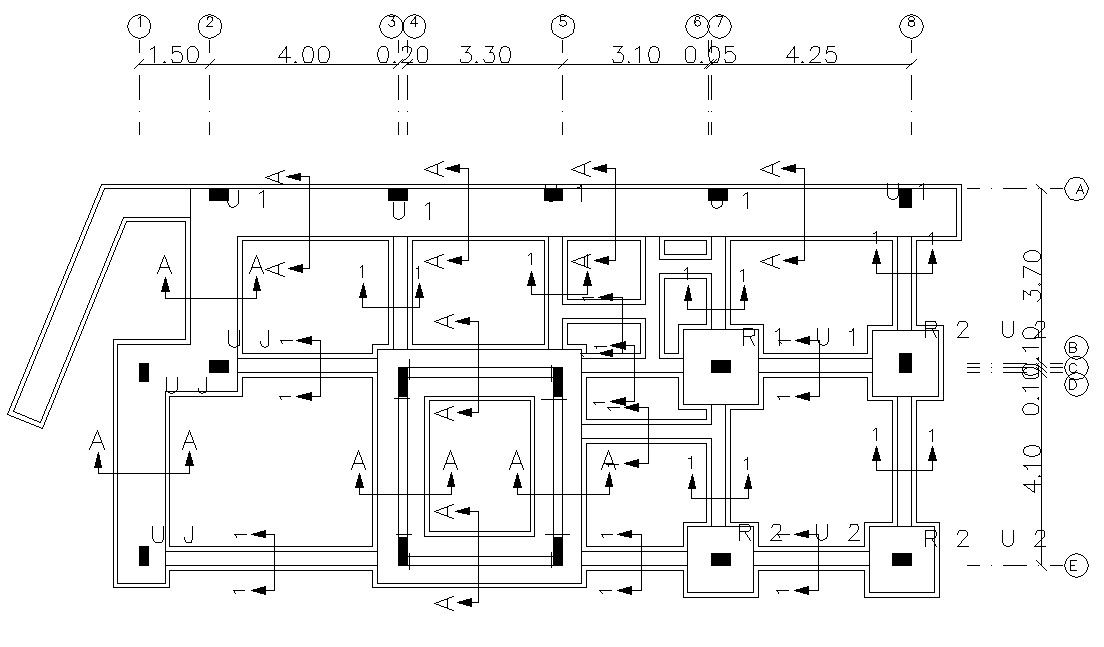Residential Building Column Foundation Design DWG File
Description
this is the structural drawing of column footing details with peripheral excavation line marking, centre line plan, working dimension details, and other more details in foundation.
Uploaded by:
Rashmi
Solanki

