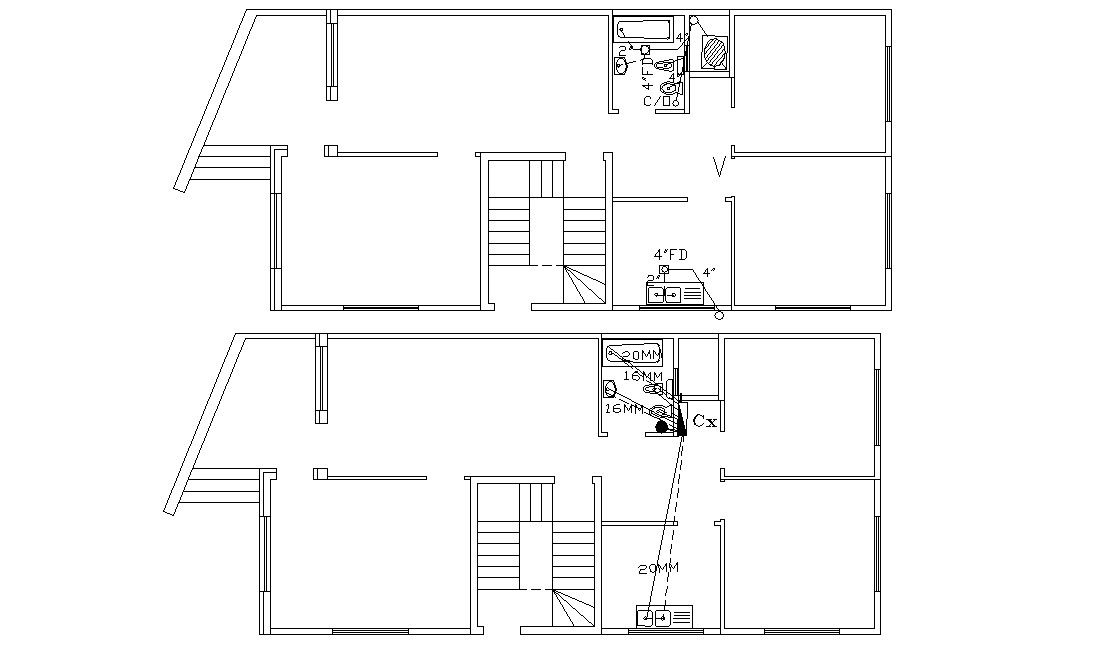Two Floor Bungalow Plumbing Design AutoCAD Drawing
Description
architectural drawing of two-floor plan of residential building design with plumbing details, toilets and kitchen sanitary layout plan, drainage pipes making in plan.free download this drawing and use in related project.
File Type:
DWG
File Size:
403 KB
Category::
Dwg Cad Blocks
Sub Category::
Autocad Plumbing Fixture Blocks
type:
Free
Uploaded by:
Rashmi
Solanki

