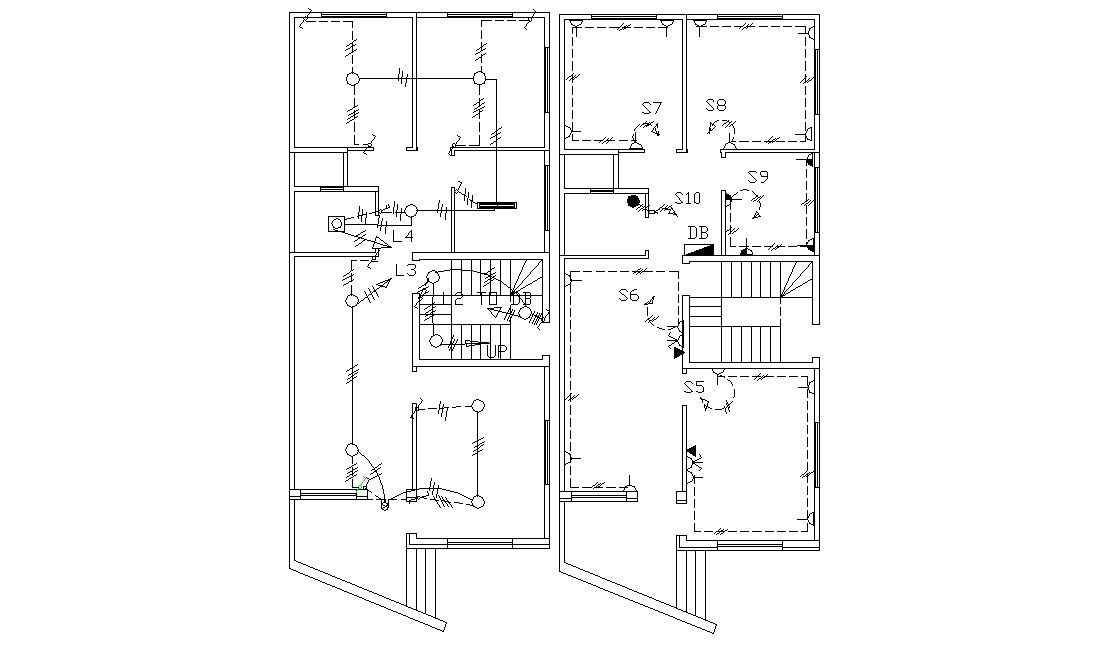Electrical Layout Plan Of Residential Building AutoCAD File
Description
this is the drawing of simple residential bungalow two-floor plan with electrical layout design with ceiling point, switchboard in-wall and other more details.
Uploaded by:
Rashmi
Solanki
