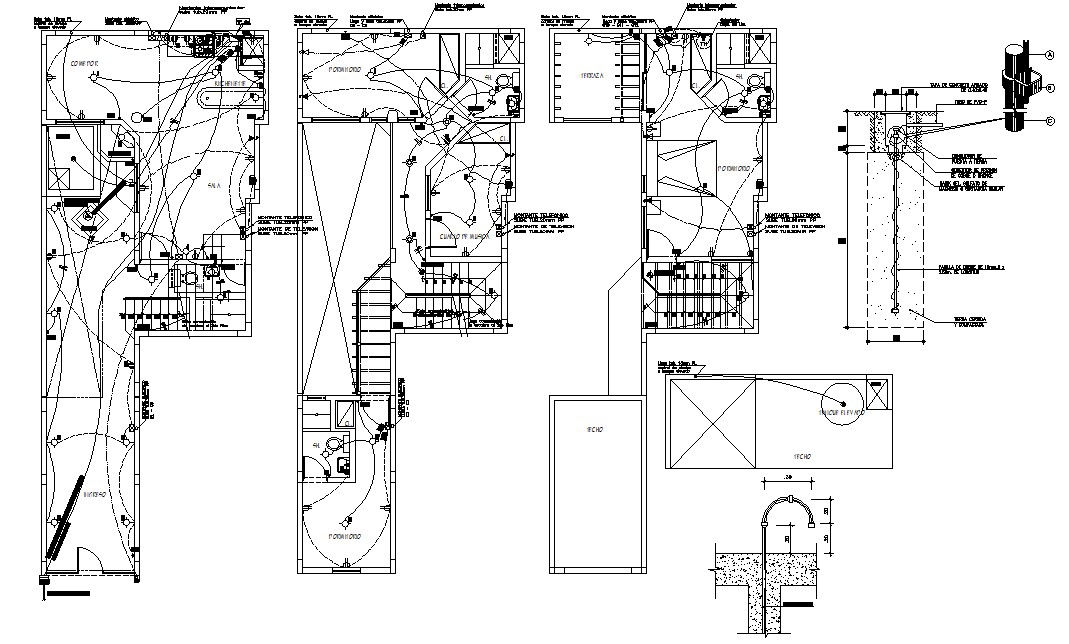Bungalow Electrical Wiring Plan CAD drawing
Description
Electrical wiring plan installation details in a residential bungalow that shows fuse circuits details, earthing wire, switch panel, and various other electrical blocks detailing download CAD drawing.

Uploaded by:
akansha
ghatge

