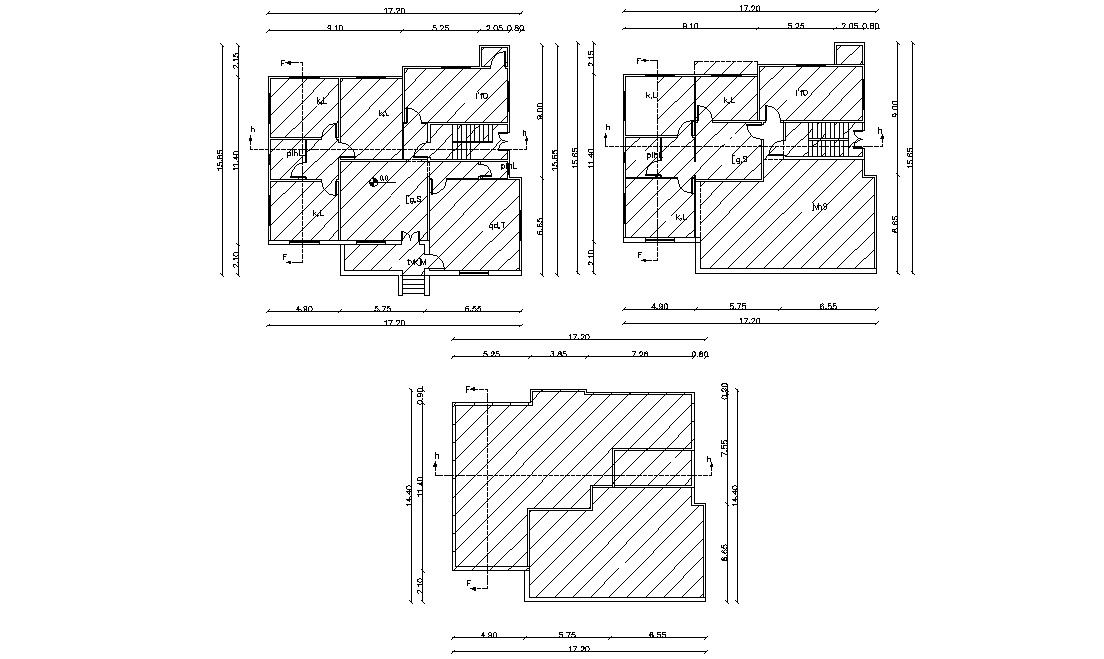Modern Architectural Bungalow Design With Terrace Floor DWG File
Description
three-floor planning of huge architectural residential bungalow design with working drawing dimension details. terrace floor plan, section line on plan.this is the good modern architectural plan.
Uploaded by:
Rashmi
Solanki

