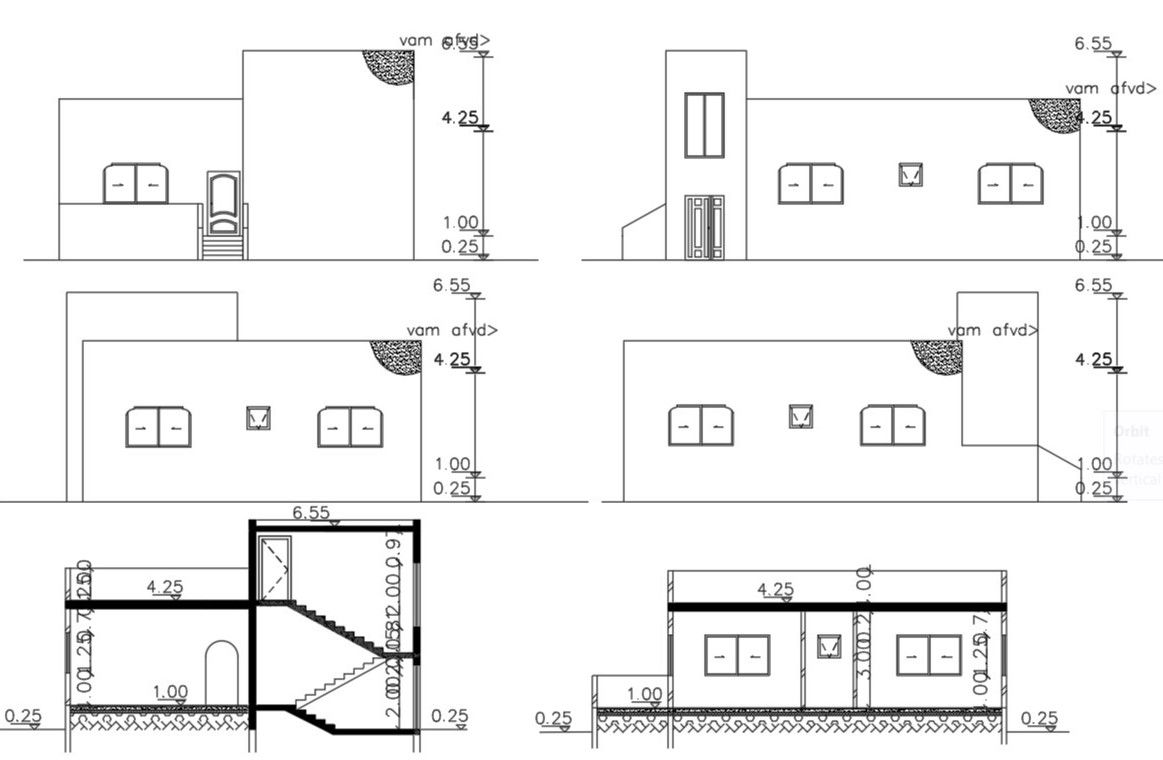Residence House Building Design AutoCAD Drawing
Description
single storey house building sectional elevation design which is a number of different angle side view design with all dimension detail. download DWG file of house building CAD drawing.
Uploaded by:
