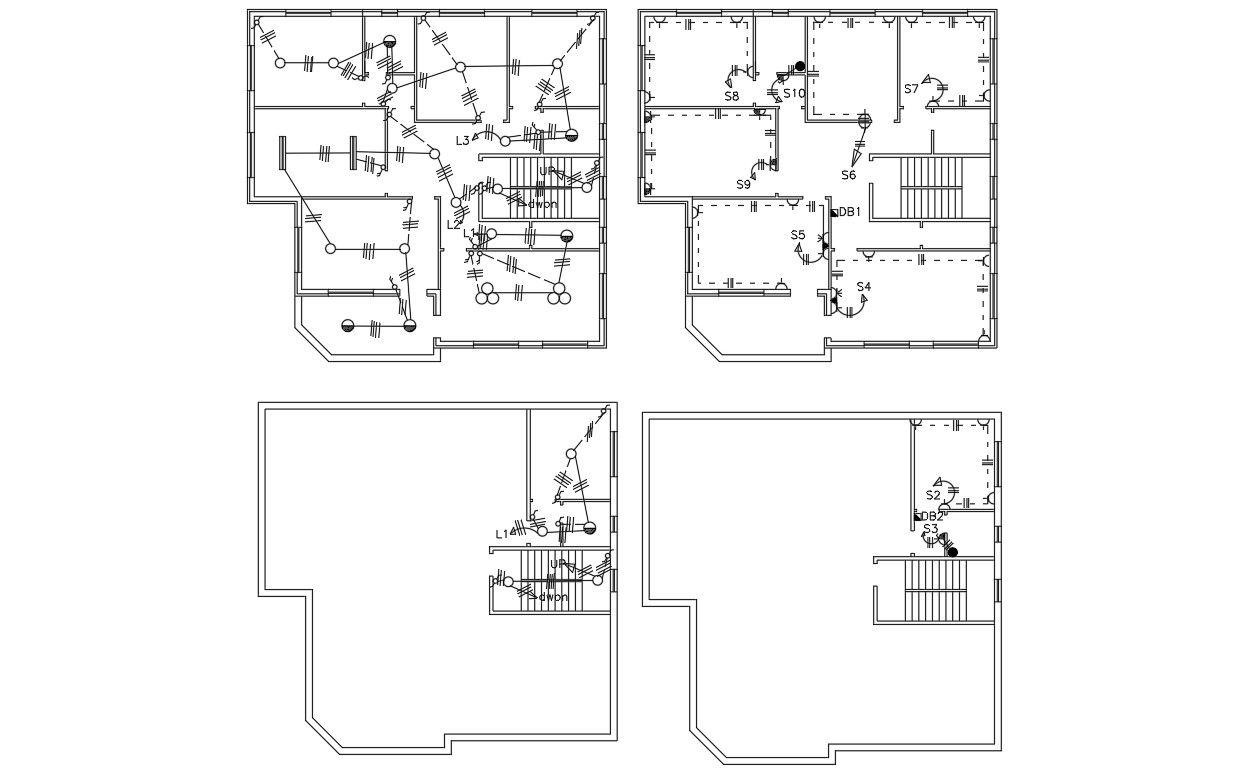3 BHK House Electrical Layout Plan Design
Description
House floor plan design CAD drawing includes 3 bedroom house electrical plan design that shows ceiling fan point and wiring plan design. download DWG file house electrical plan CAD drawing.
Uploaded by:
