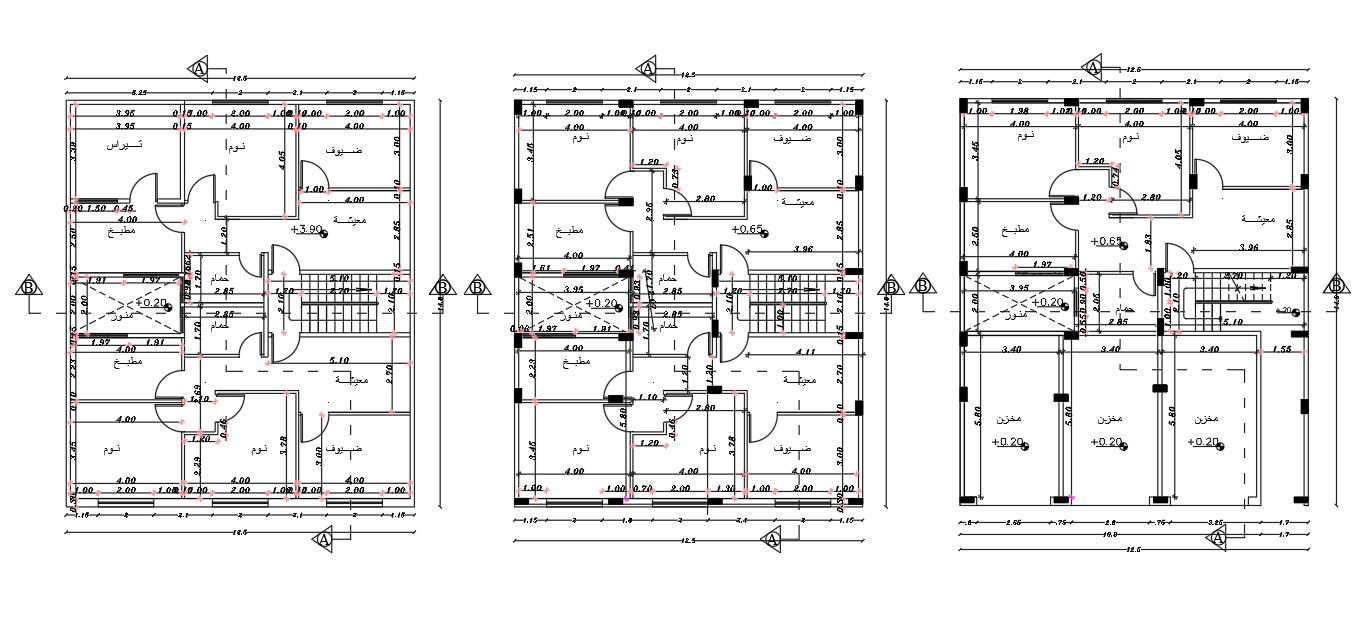40 By 45 Feet Apartment Cluster plan Design
Description
Architecture apartment cluster floor plan design includes 2 unit house plan and column layout plan design with all dimension detail. download DWG file of 2 BHK apartment house plan design.
Uploaded by:
