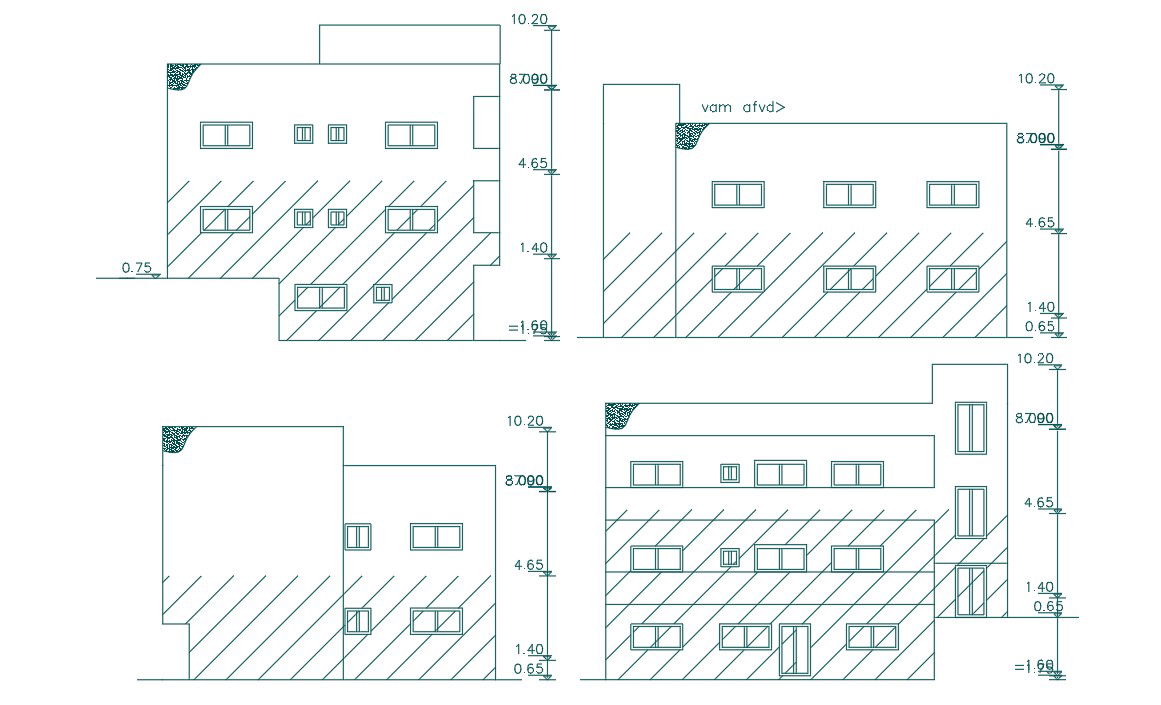Small Apartment House Building elevation Design
Description
Architecture AutoCAD drawing of small apartment building elevation design which shows a view on four sides with all dimension detail. download 3 BHK apartment building drawing with top floor penthouse design.
Uploaded by:

