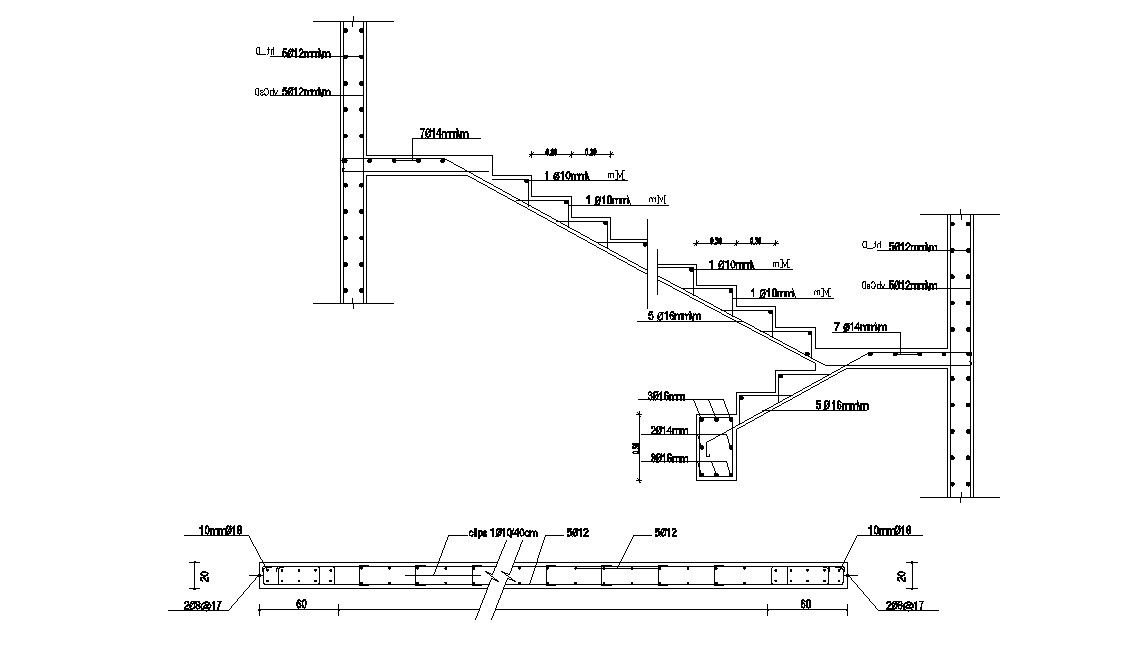Reinforcement details of structural stair design AutoCAD File
Description
free download this drawing which is related to internal bars details and dimension, reinforcement calculation dia detail. and other more details related to stair.
Uploaded by:
Rashmi
Solanki

