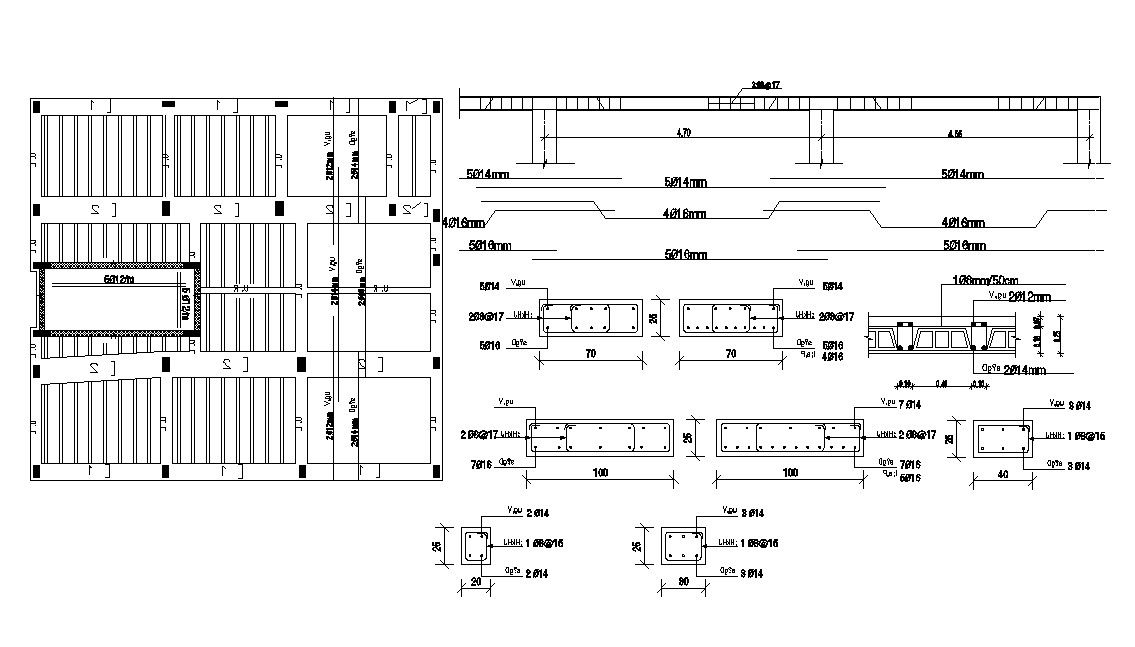Structural Slab Bars Design With Column AutoCAD File
Description
download this drawing which is related to structural slab details includes beam and column marking in slab, beam sections and bars details some texting and dimension details.
Uploaded by:
Rashmi
Solanki

