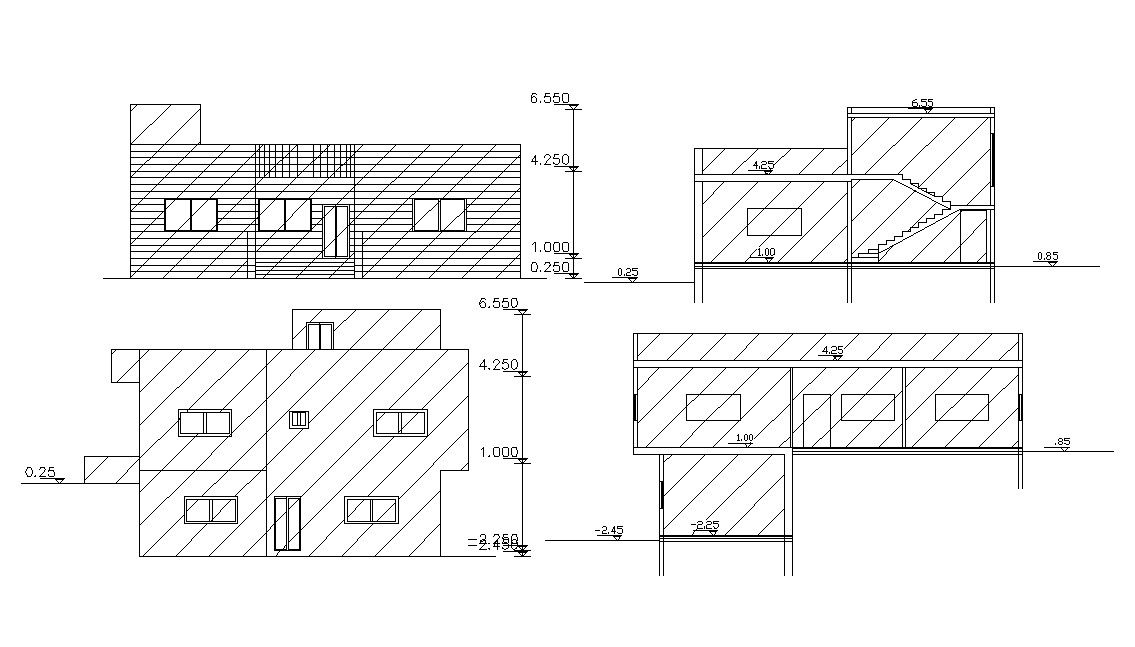Single Story Elevations And Sections AutoCAD Drawing
Description
architectural residential single-story bungalow elevations and sections details, with floor levels dimension details, hatching design in elevation, standard stair section and other more details.
Uploaded by:
Rashmi
Solanki
