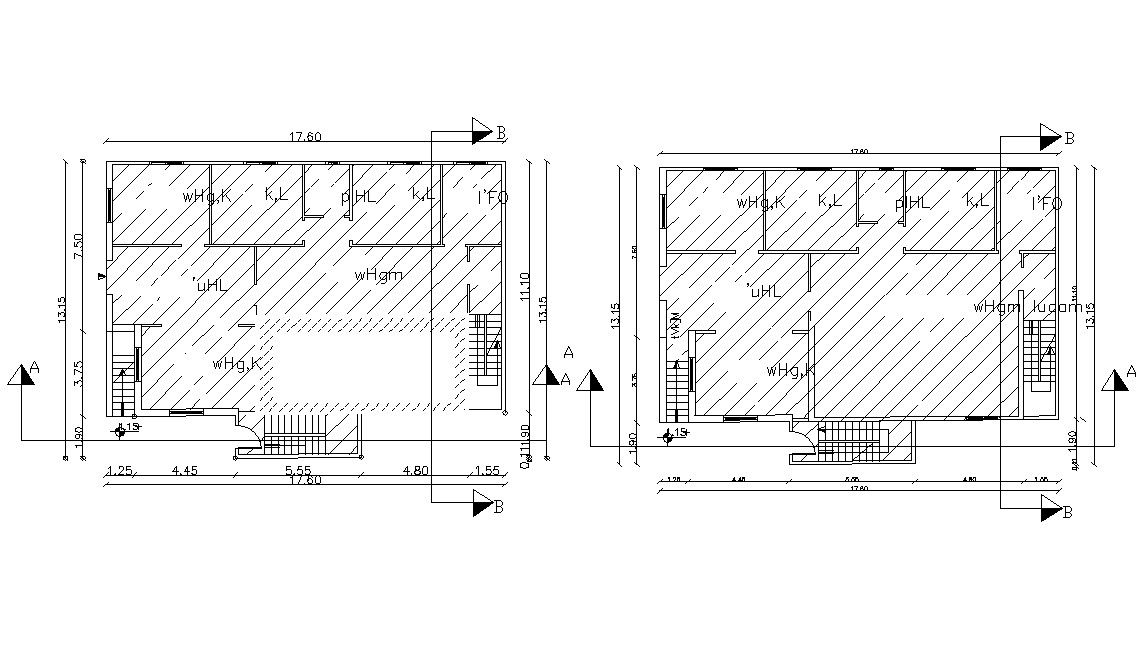Two Floors Plan Of Residential Bungalow Plan DWG File
Description
2D CAD drawing of architectural lavish huge bungalow design with working drawing dimension details, section line on plan, hatching design in elevation and other more detail.
Uploaded by:
Rashmi
Solanki
