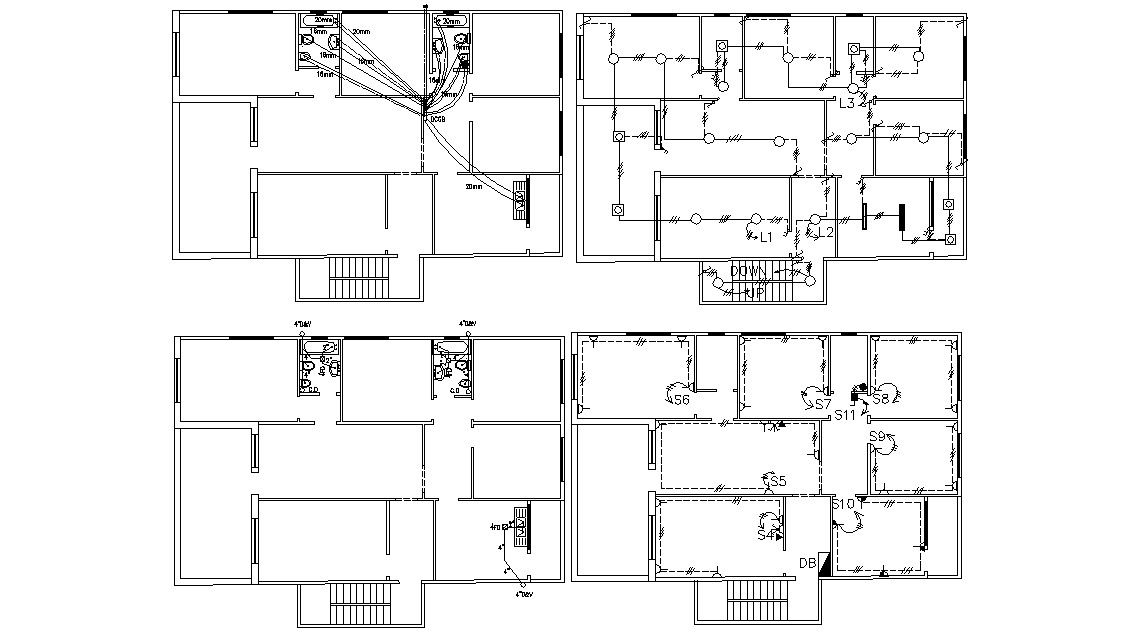Electrical And Plumbing Design Of Residential Building CAD File
Description
four plans of architectural residential building design with toilets and kitchen sanitary layout, electrical planning of home.drainage pipes marking in plan, and other more details.
File Type:
DWG
File Size:
559 KB
Category::
Dwg Cad Blocks
Sub Category::
Autocad Plumbing Fixture Blocks
type:
Free
Uploaded by:
Rashmi
Solanki
