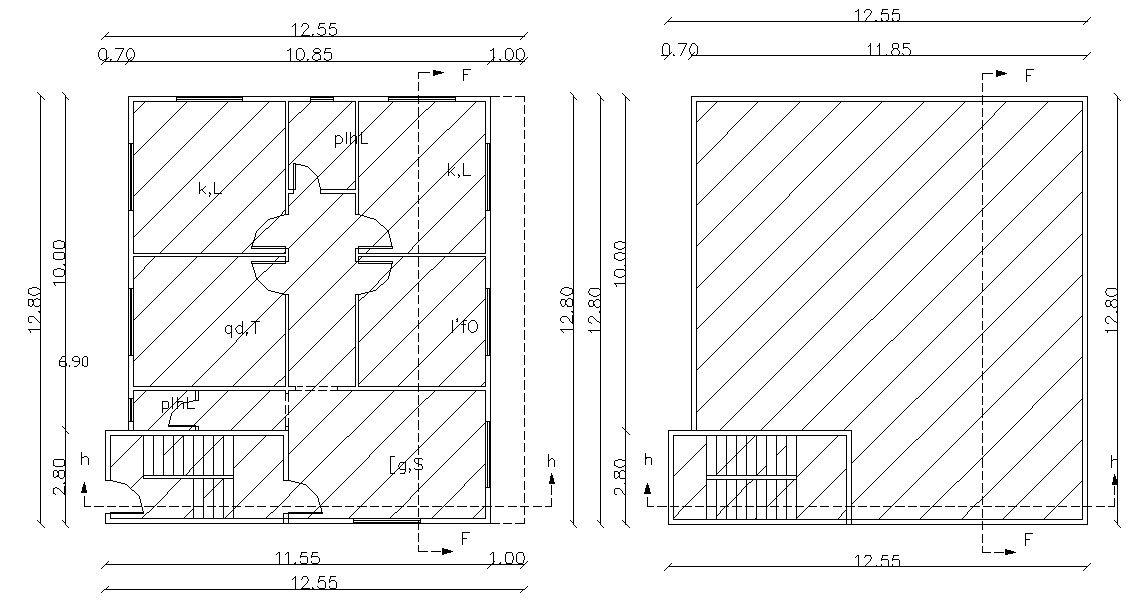Modern Planning Of Home With Terrace Floor DWG File
Description
two-floor plan of architectural residential building design with working drawing dimension details, some hatching design in plan, terrace floor plan with stair cabin, in this planing added drawing room, bedrooms, kitchen, toilet stair with foyer.
Uploaded by:
Rashmi
Solanki
