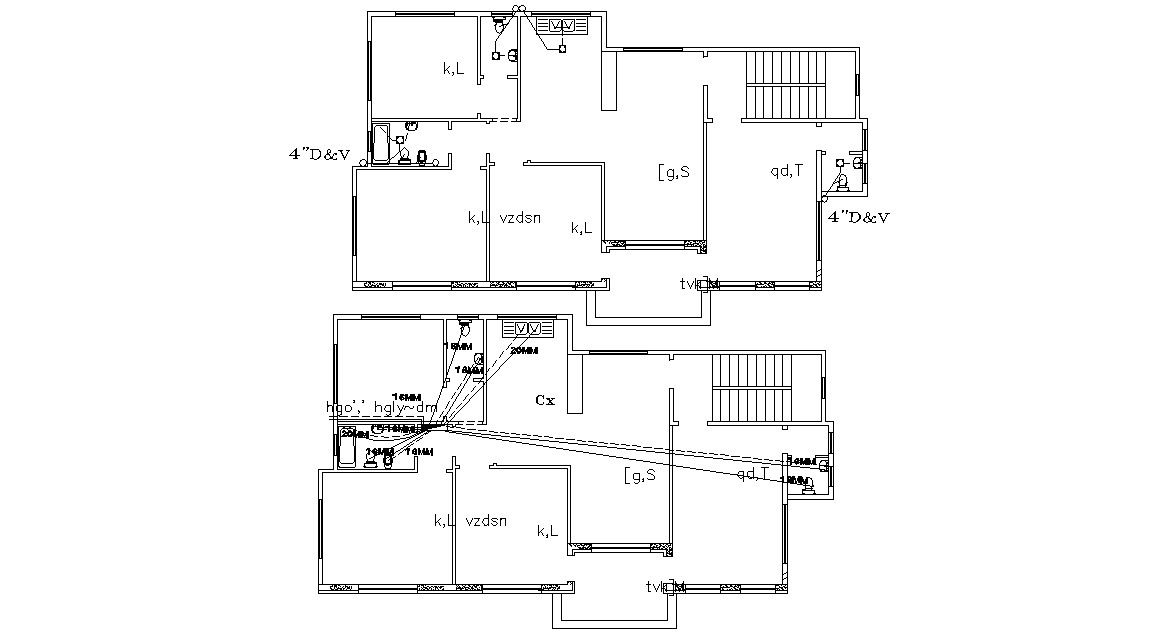Download Two Floors Plumbing Design Of House DWG Drawing
Description
two-floor plans of huge residential bungalow design with plumbing details, drainage pipes marking in plan, toilets and kitchen sanitary marking in plan.free download this DWG file.
Uploaded by:
Rashmi
Solanki
