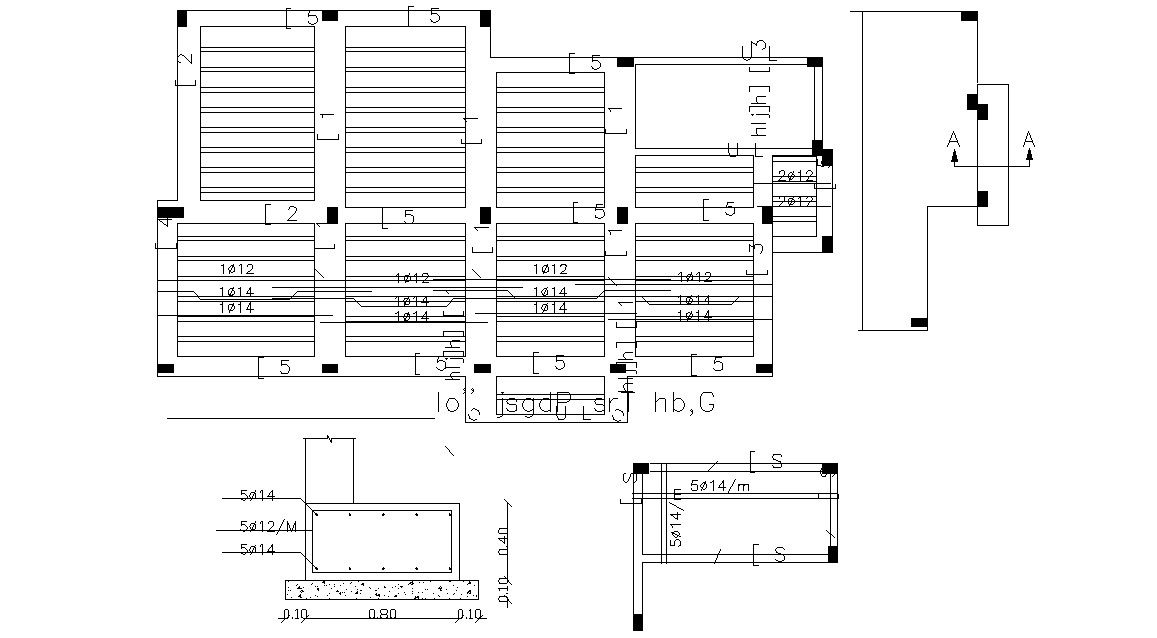Structural Slab And Reinforcement Design AutoCAD Drawing
Description
download the drawing of slab details.in this drawing added beam and column marking sections of columns, reinforcement bars calculations and other more details.
Uploaded by:
Rashmi
Solanki
