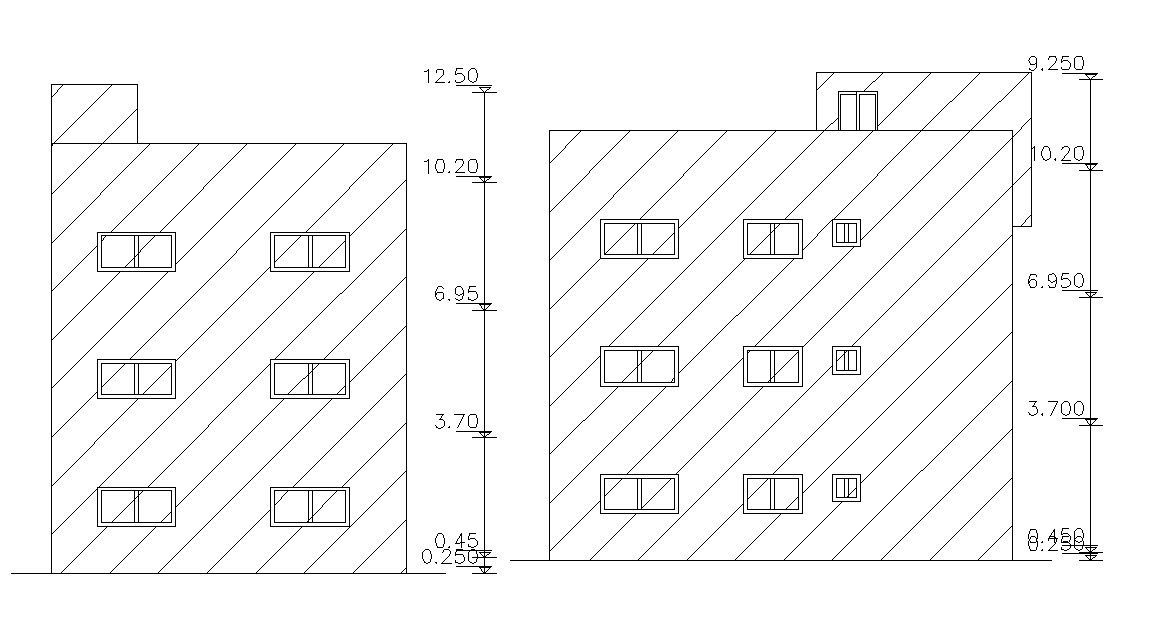Three Story Residential House Design AutoCAD File
Description
this is the drawing three-story architectural bungalow elevation design with floor levels dimension details, some hatching design in elevation, doors , windows and ventilation marking in elevations.
Uploaded by:
Rashmi
Solanki

