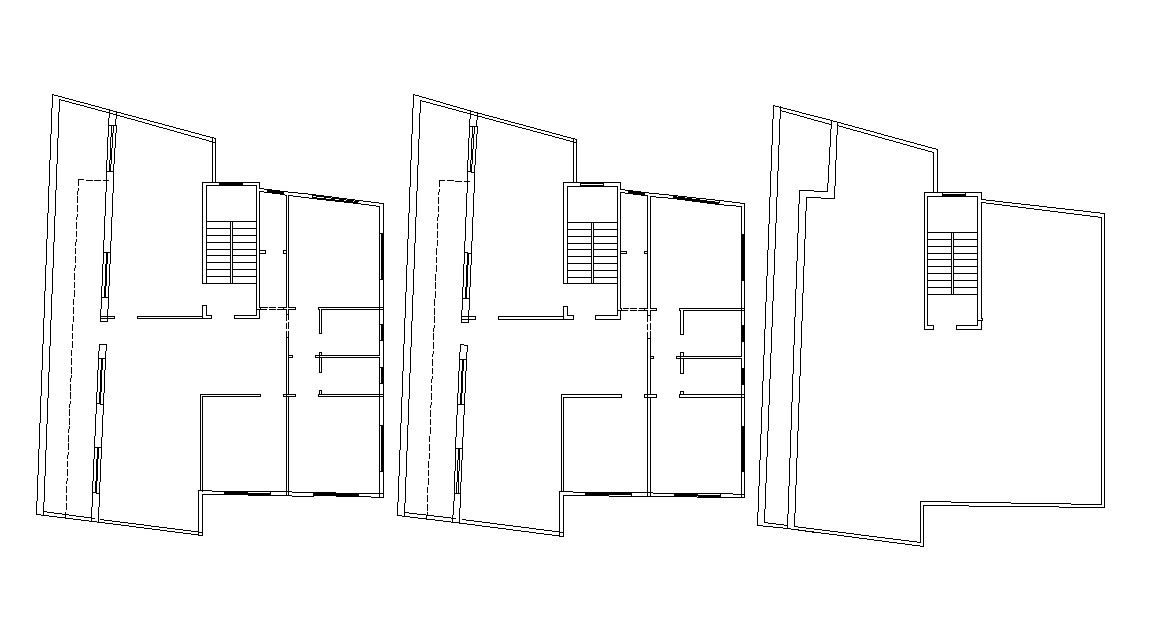First And Terrace Floor Plan Of Bungalow DWG File
Description
free download the architectural residential bungalow design with terrace floor plan, this is the modern planning of house.in this drawing added stair with foyer, bedrooms, toilets, front side big rooms, balcony and other more details.
Uploaded by:
Rashmi
Solanki
