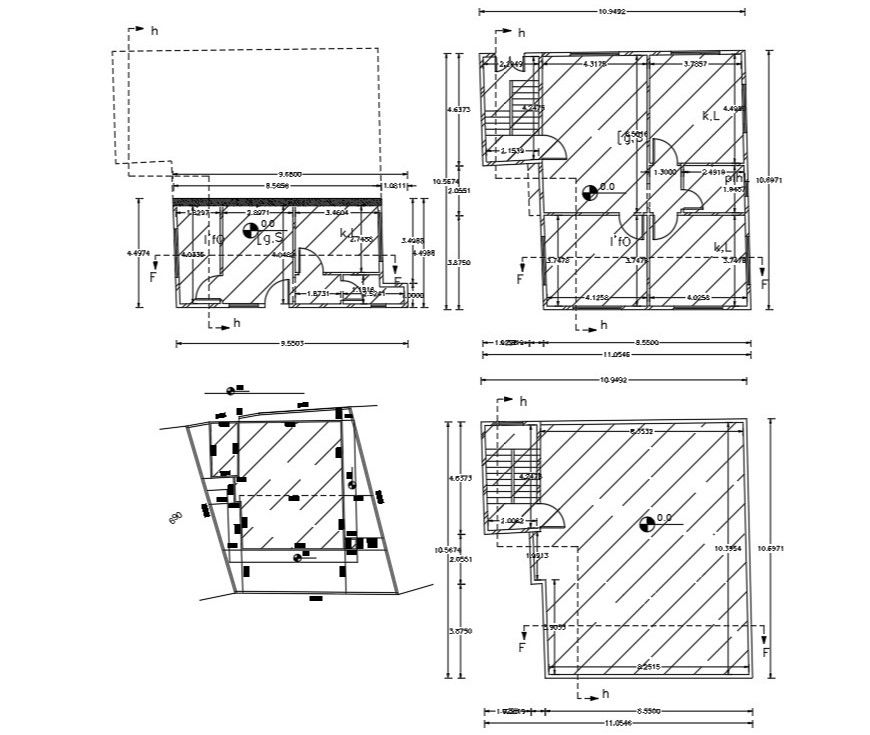30X35 House Floor Plan Design CAD Drawing
Description
1050 SQFT House floor plan Design AutoCAD drawing includes 2 bedrooms, kitchen, drawing room and living area with all dimension detail. download DWG file of house building construction working drawing.
Uploaded by:
