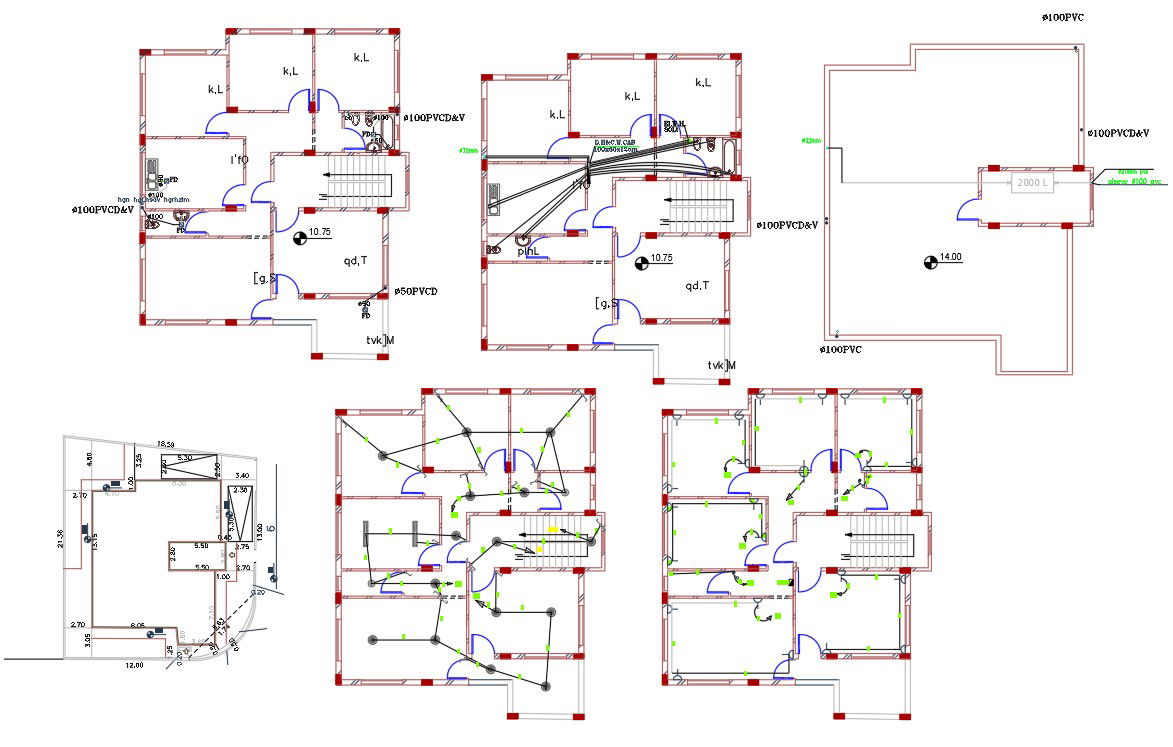House Electrical and Plumbing Layout Plan Drawing
Description
AutoCAD house floor plan design includes plumbing and piping peculiarities plans that directly connect to kitchen and bathroom with sanitary ware detail. also has electrical wiring and ceiling fan point layout plan. download DWG file of house plot plan with plumbing and electrical installation plan design.
Uploaded by:
