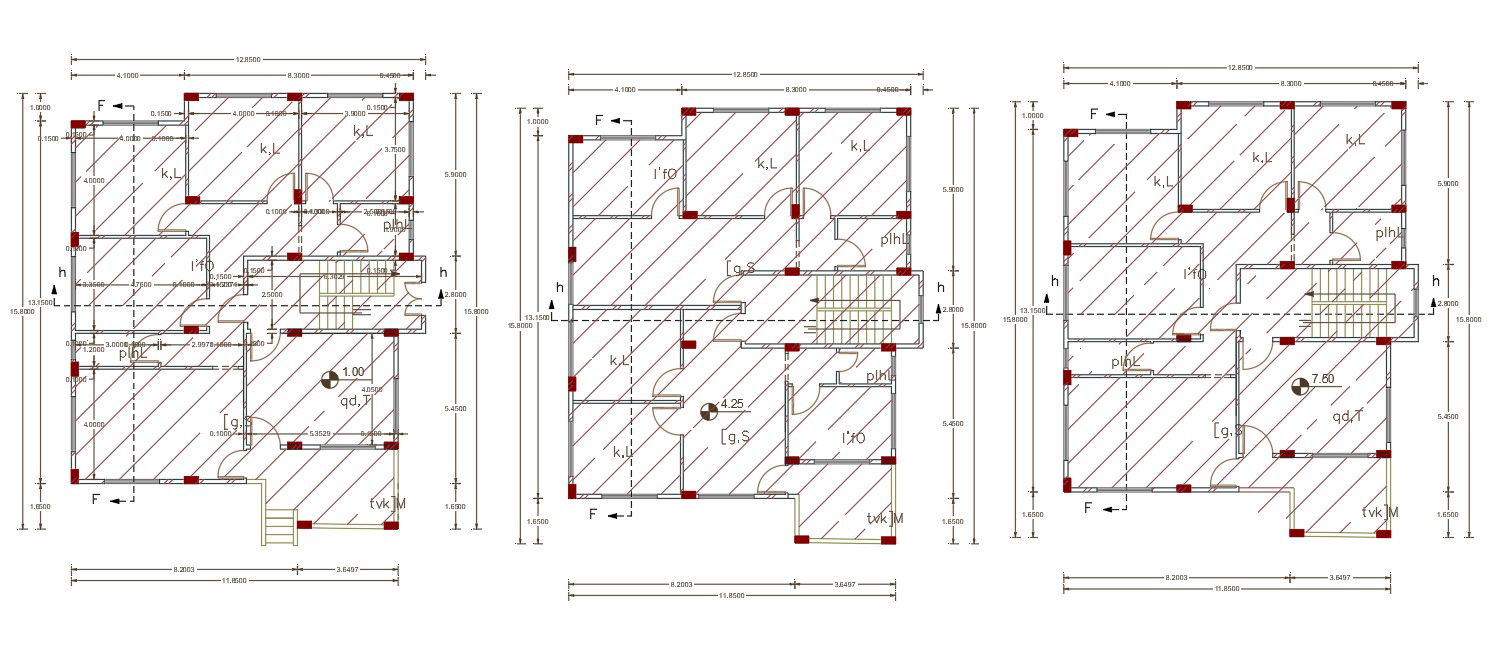40' X 50' Multifamily House Floor Plan Design
Description
2000 SQFT plot size for multifamily house plan design CAD drawing includes 2 BHK and 3 BHK apartment plans with all dimension detail. download 40' X 50' plot size apartment house plan AutoCAD drawing.
Uploaded by:
