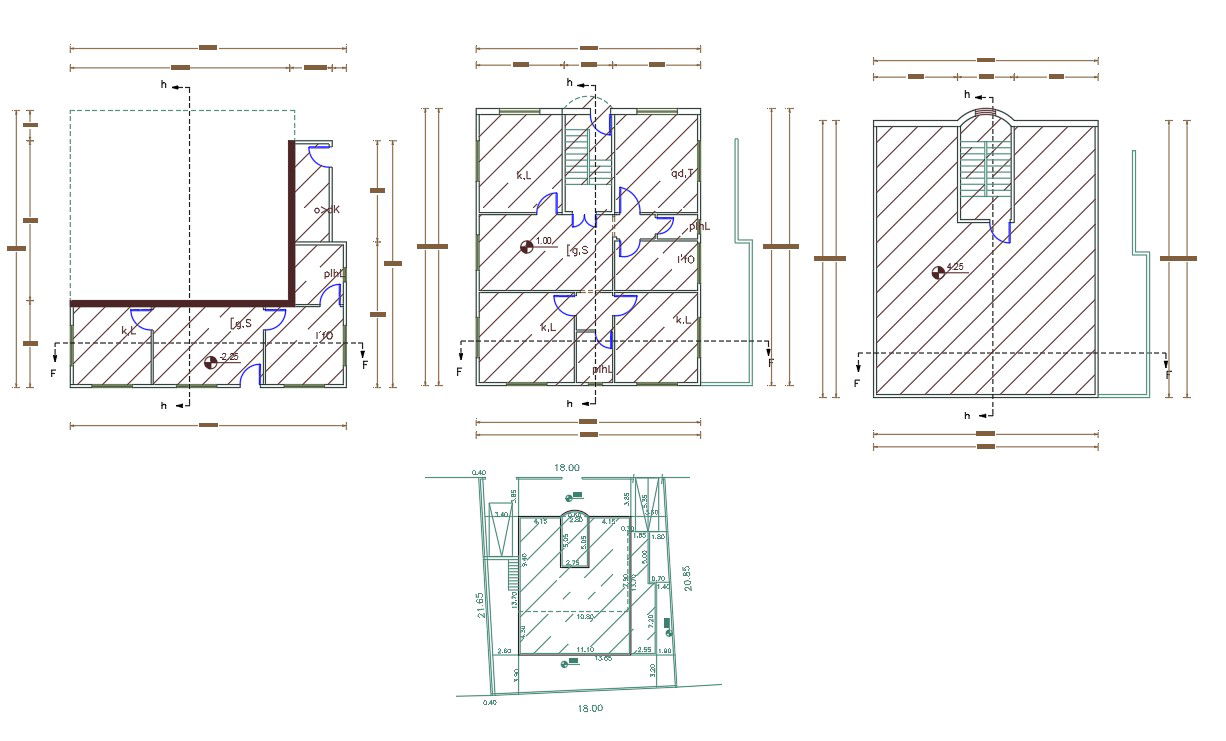42' X 50' House Floor Plan Design DWG
Description
AutoCAD drawing includes house plan there are 4 bedrooms and 2 attached bathrooms. It has two floors 100 sq yards house plan. The total covered area is 2100 SQ FT plot size with the ground floor has a parking space to accommodate 2 big cars. download DWG file of house floor plan design.
Uploaded by:
