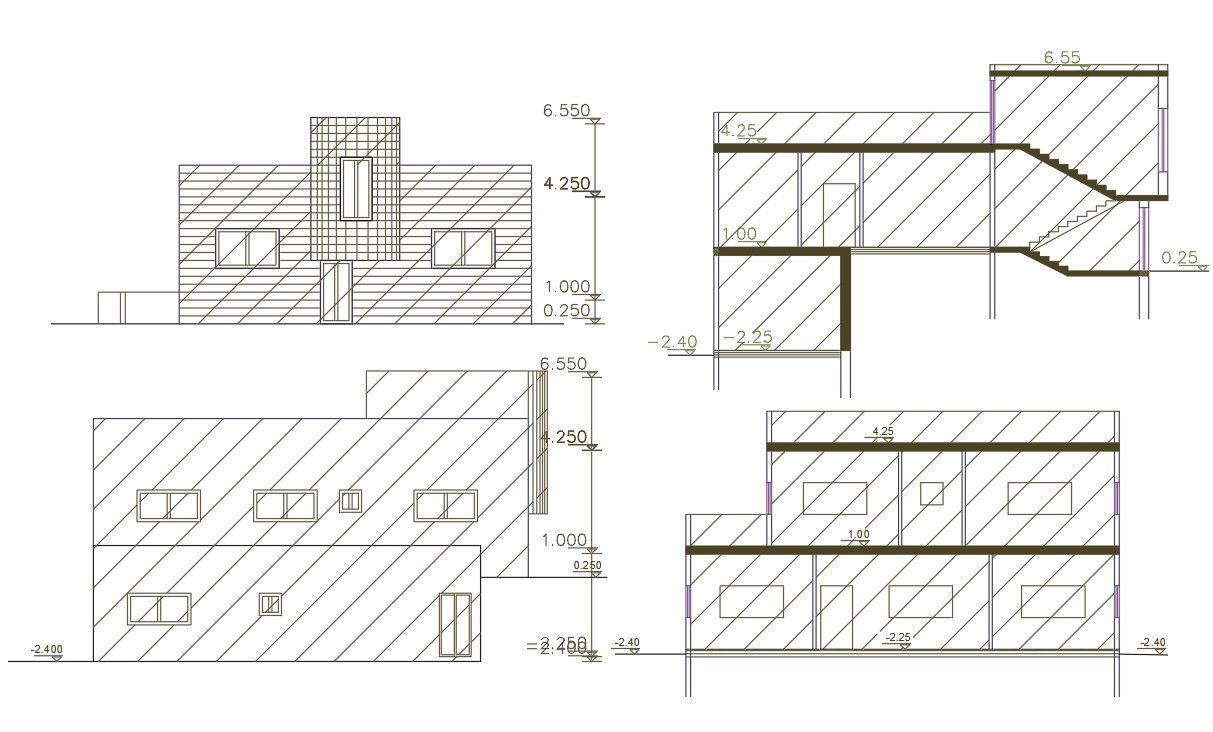1620 SQFT House Building Sectional Elevation Design
Description
architecture house plan of 36 feet by 45 feet plot plan building design CAD drawing includes sectional elevation design with AutoCAD hatching design and all dimension detail.
Uploaded by:
