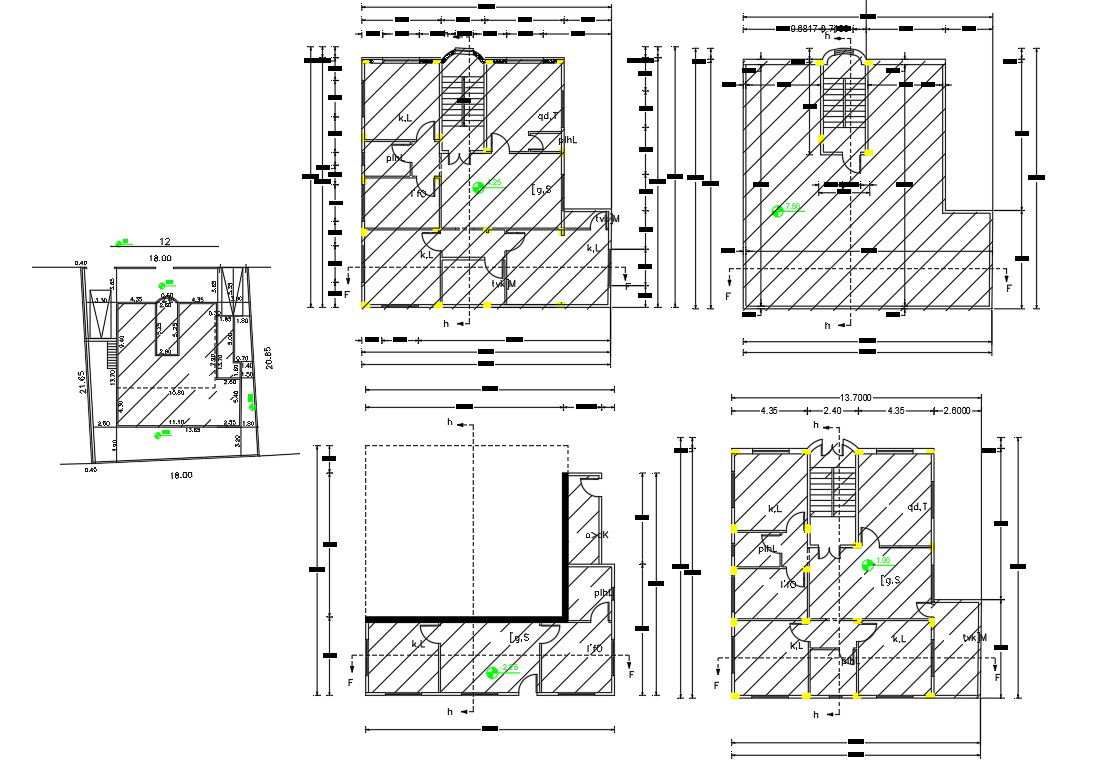House Plan 55 Feet by 42 Feet Plot Design
Description
House Plan for 55 Feet by 42 Feet plot size architecture house plan drawing includes 3 BHK floor plan design. download multifamily house plan for plot size 257 square yards and get more detail plot land survey detail.
Uploaded by:
