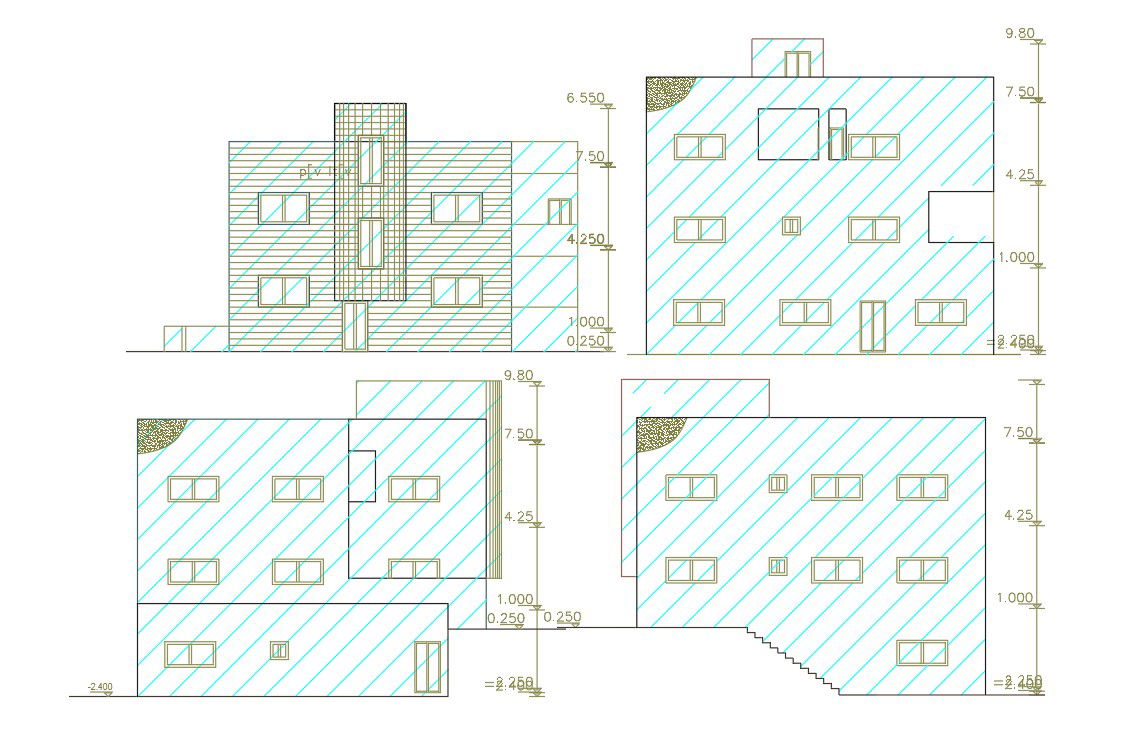AutoCAD House Building Elevation Design
Description
Architecture Autocad house building elevation design which shows from the number of different angle elevation design with dimension detail and floor level. download DWG file of house elevation with AutoCAD hatching design.
Uploaded by:

