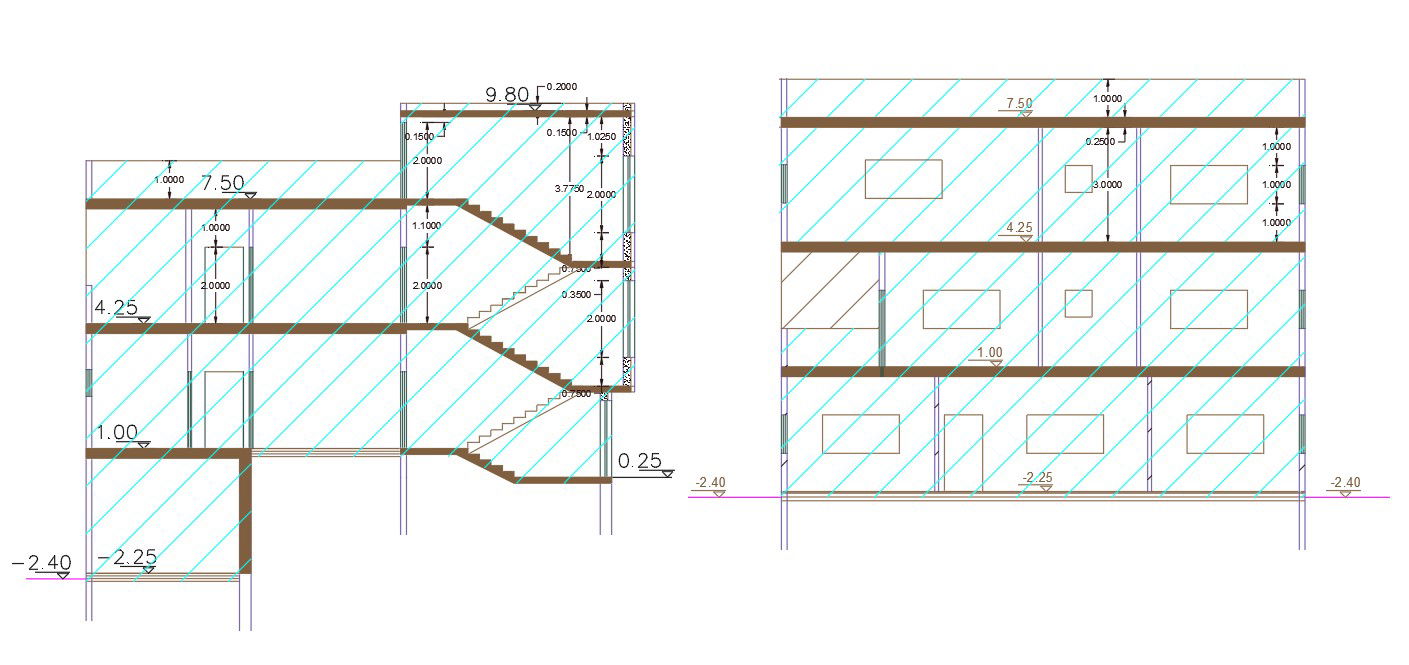House Building Section AutoCAD Drawing DWG File
Description
AutoCAD house building design shows 2 section drawing that shows RCC slab, wall section and standard staircase with all dimension detail. download DWG file of house building AutoCAD section drawing.
Uploaded by:

