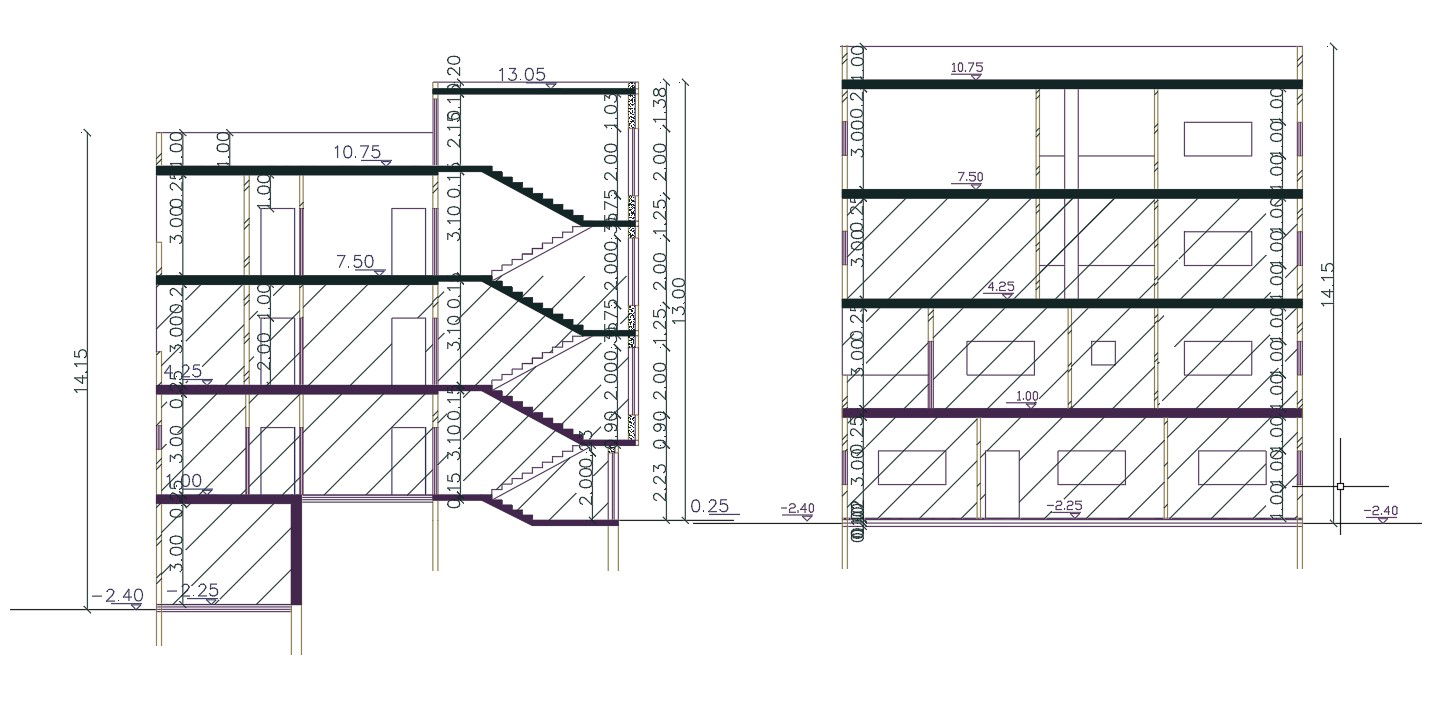Multifamily House Section Drawing DWG File
Description
2d CAD drawing of residence house building multifamily section drawing includes RCC floor slab and standard staircase with dimension detail. download DWG file of apartment house building design AutoCAD drawing.
Uploaded by:

