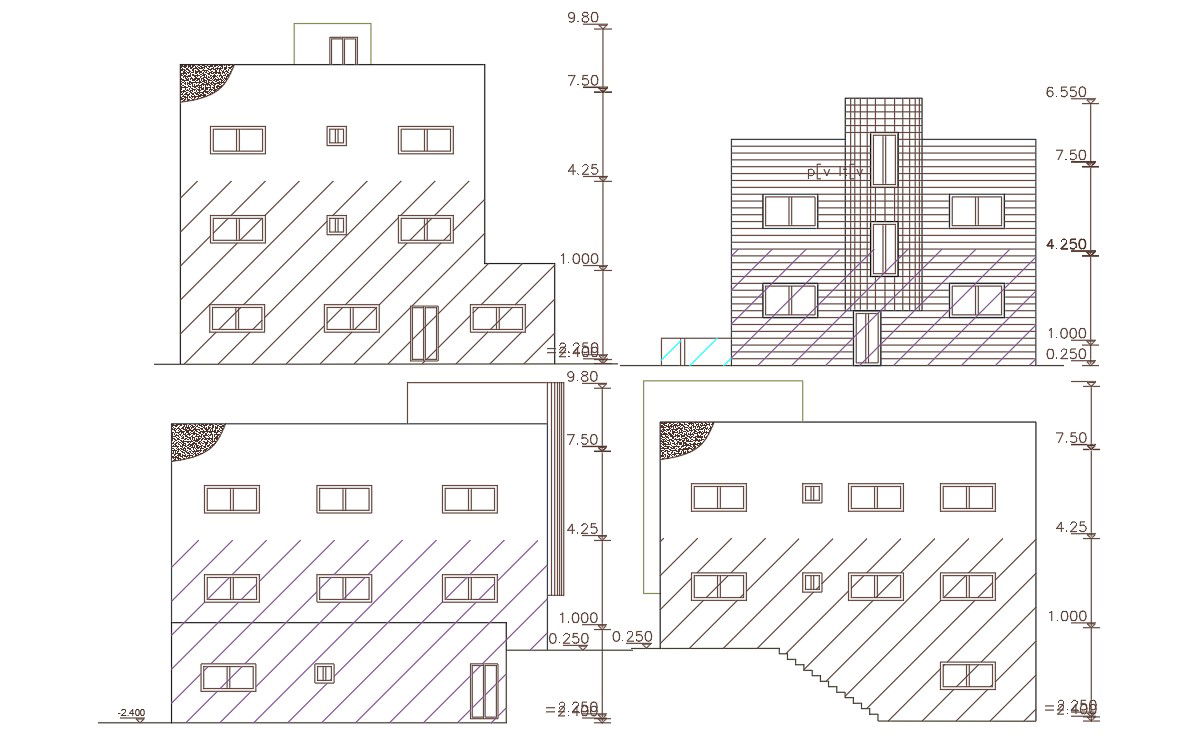Multifamily House Building Elevation Design
Description
Architecture multi-family house building elevation design CAD drawing includes all side view with AutoCAD hatching design and dimension detail. also has a simple front elevation design of house building. download DWG file of house building design.
Uploaded by:
