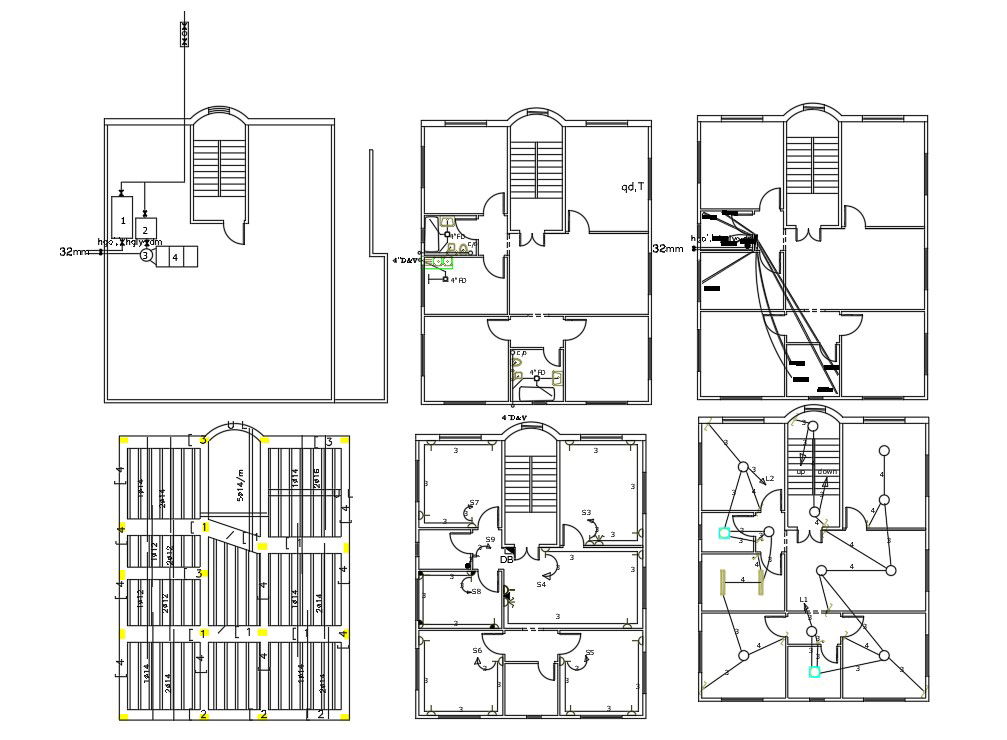Construction House Floor Plan Working Drawing
Description
Architecture house ground floor plan AutoCAD drawing includes plumbing layout plan and electrical wiring plan design. reinforcement slab bar structure design and column layout plan for 3 BHK house plan design.
Uploaded by:

