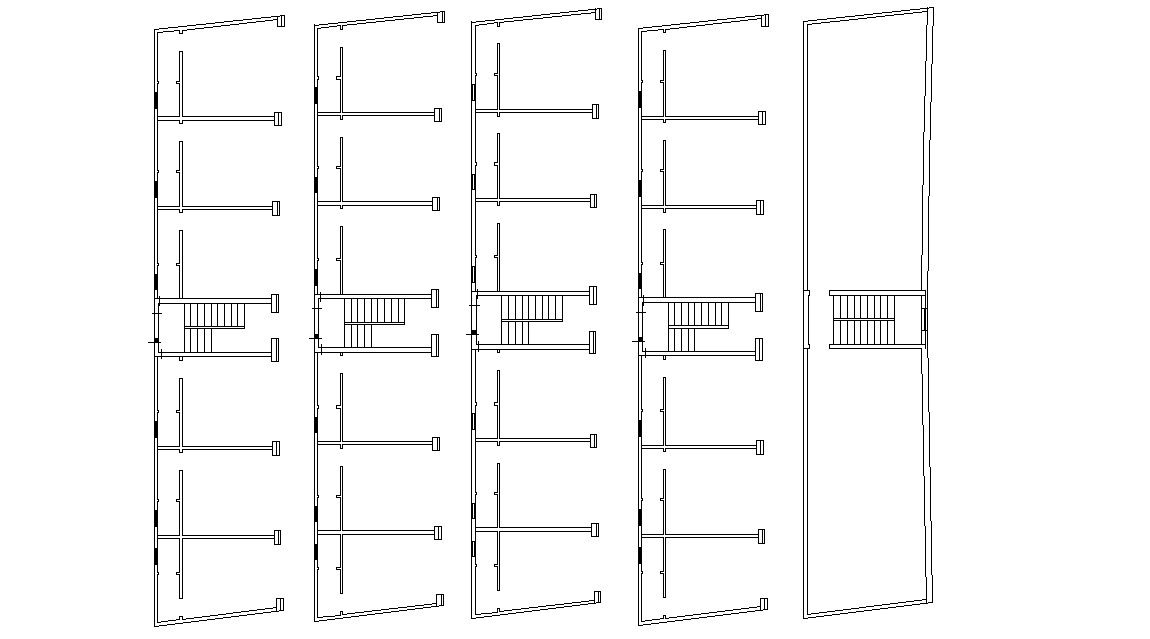Many Floors Plan Of Commercial Building Design DWG File
Description
architectural drawing of commercial building design with many floors plan, this is the shop layout with toilet and pantry.terrace level plan. free download this drawing and use in related project.
Uploaded by:
Rashmi
Solanki

