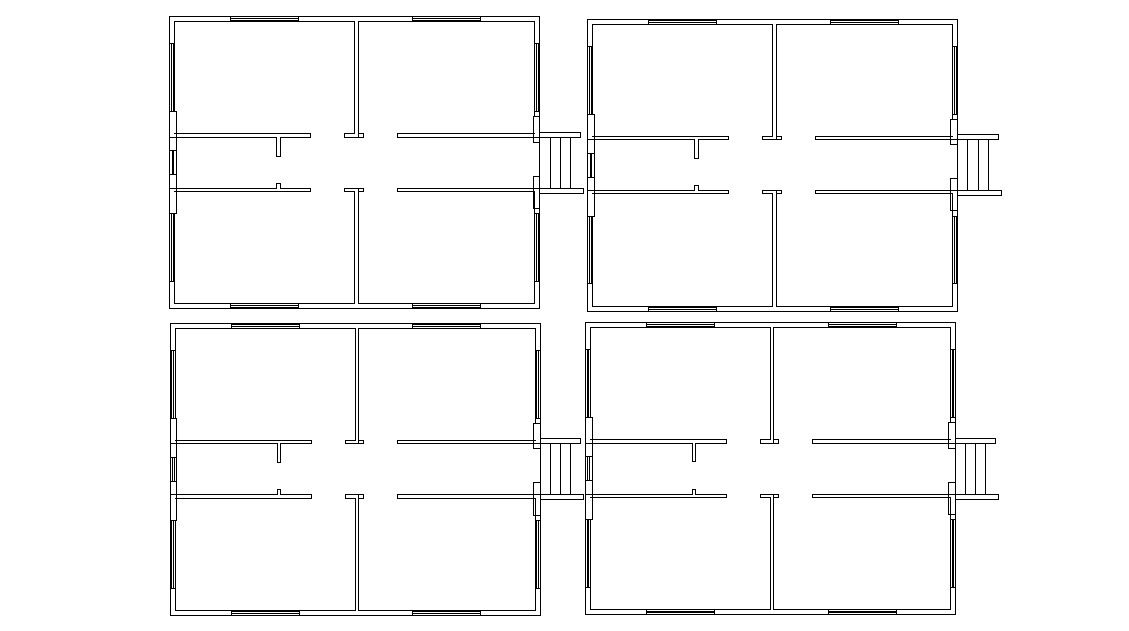Free Download House Building Four Planning Design AutoCAD File
Description
simple planning of residential building design its architectural typical floor plan includes passage, rooms, toilets, window marking in plan and other more details in it.
Uploaded by:
Rashmi
Solanki
