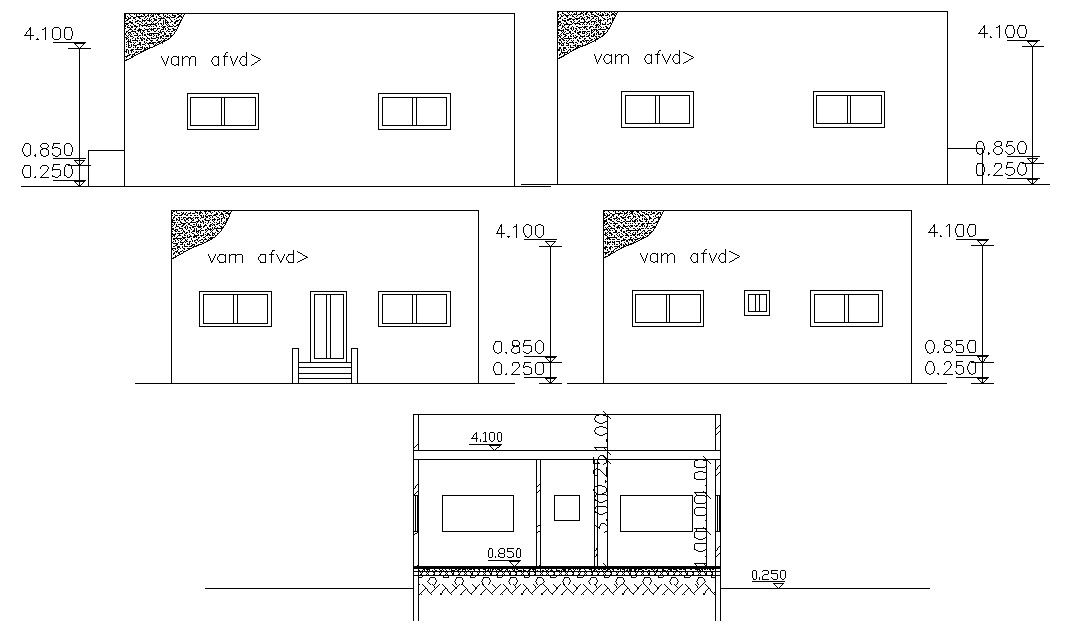Single Story Four Side Elevations And Section AutoCAD File
Description
architectural drawing of simple small house elevations and section details with floor levels dimension, some hatching design in elevations, flooring material details in section and much more.
Uploaded by:
Rashmi
Solanki

