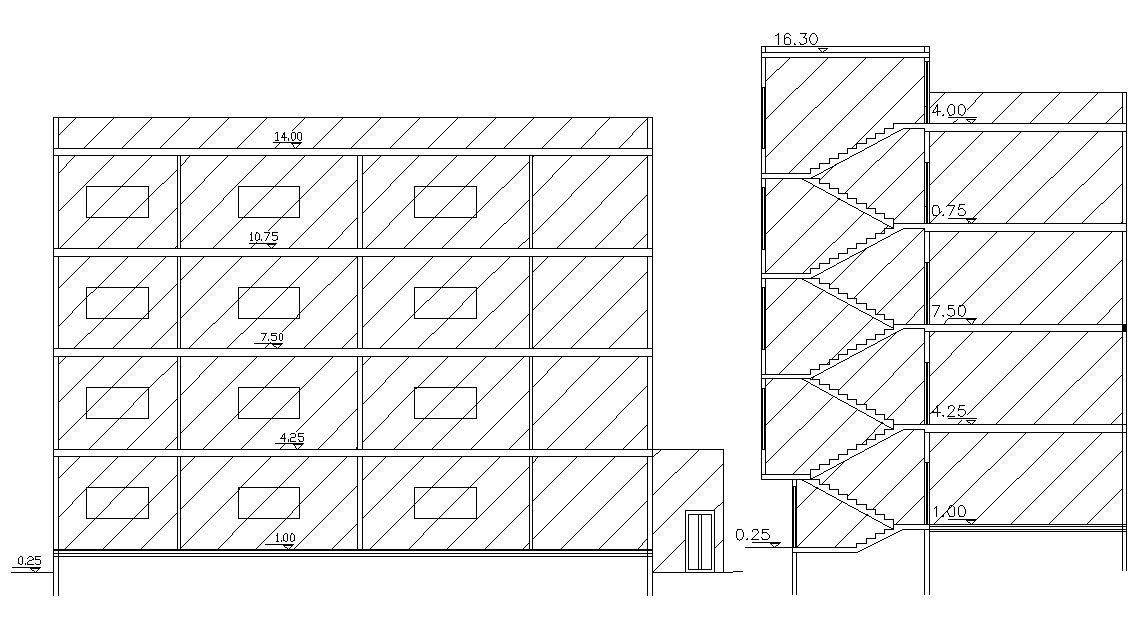Typical Sections Of Apartment Building Design AutoCAD File
Description
two sections of apartment building design with floor levels marking details, standard stair section, some hatching design in it.and other more details.
Uploaded by:
Rashmi
Solanki

