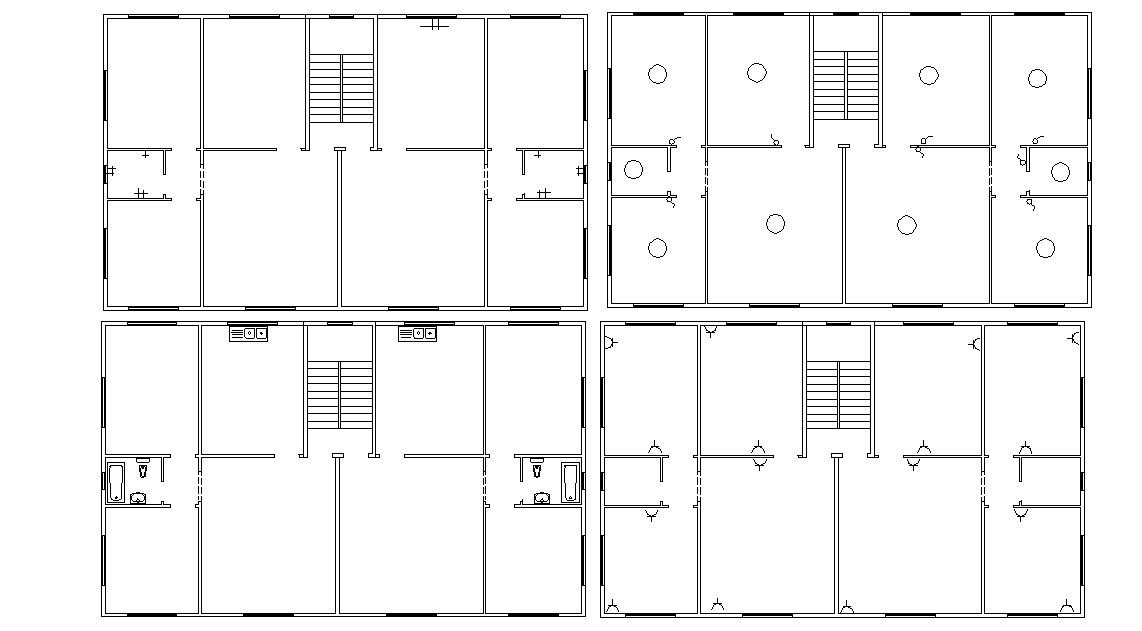Four Plan Of Bungalow With Plumbing And Electrical Design CAD
Description
architectural planning of residential house building design with plumbing and electrical layout. also added toilet and kitchen sanitary in this plan. free download this drawing.
File Type:
DWG
File Size:
208 KB
Category::
Dwg Cad Blocks
Sub Category::
Autocad Plumbing Fixture Blocks
type:
Free
Uploaded by:
Rashmi
Solanki

