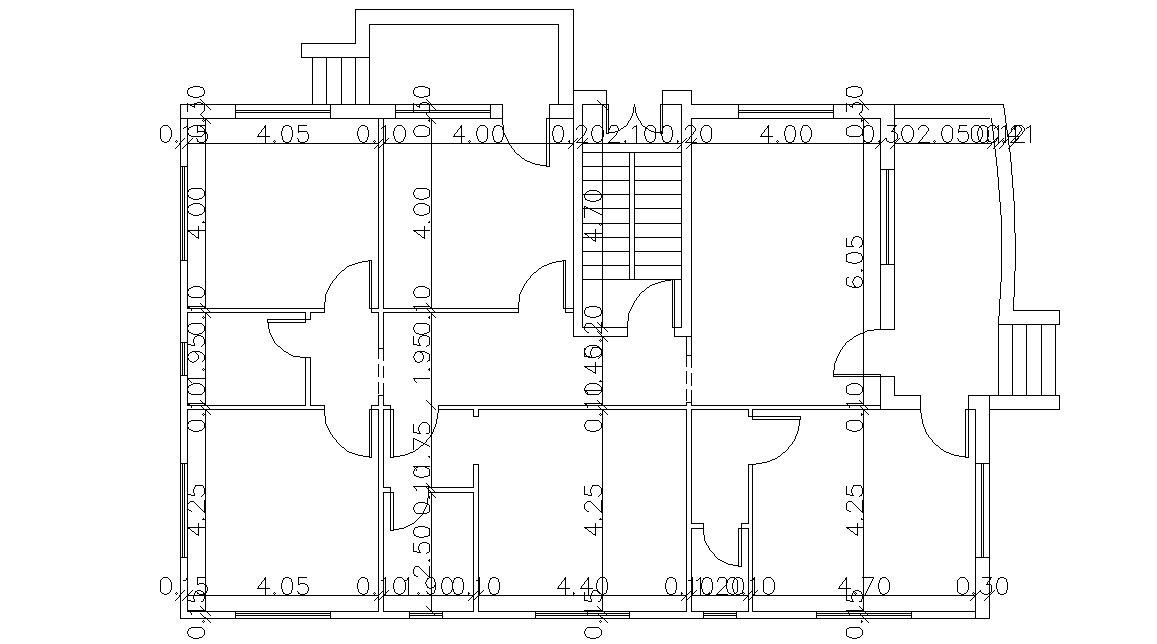Architectural Lavish Bungalow Ground Floor Plan AutoCAD File
Description
this is the planning of big architectural bungalow design with internal dimension details.in this planning added main foyer, drawings room, kitchen, bedrooms, toilets, stair with passage and this is the modern style house design. download this drawing and use in related projects.
Uploaded by:
Rashmi
Solanki
