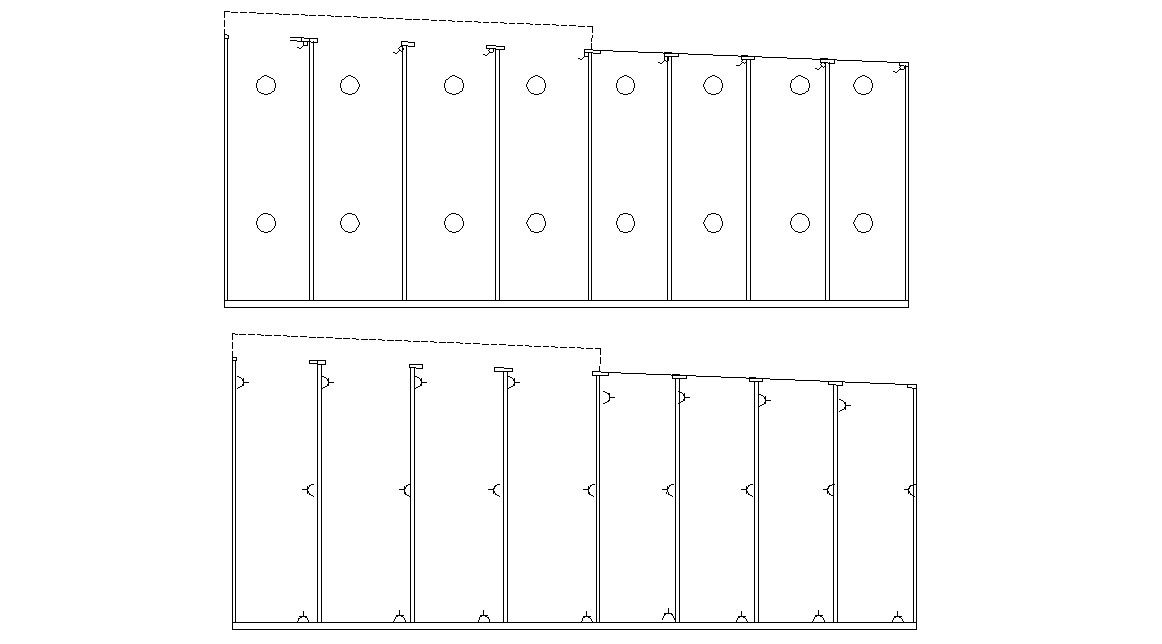Two Floor Elevations Of Commercial Building Design CAD File
Description
architectural planning of two-floor commercial building design with basic electrical points design, this is the showrooms planning and other more details in it.
Uploaded by:
Rashmi
Solanki
